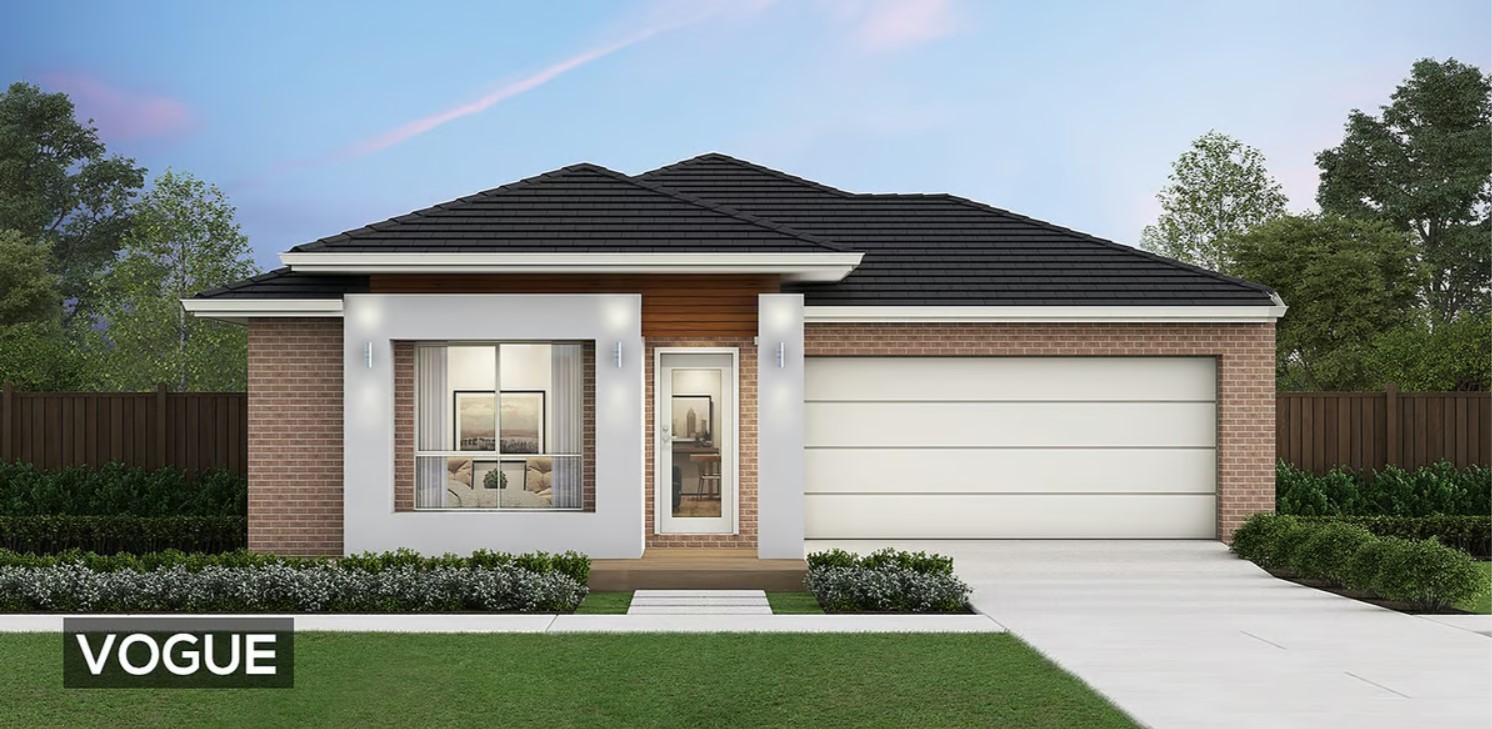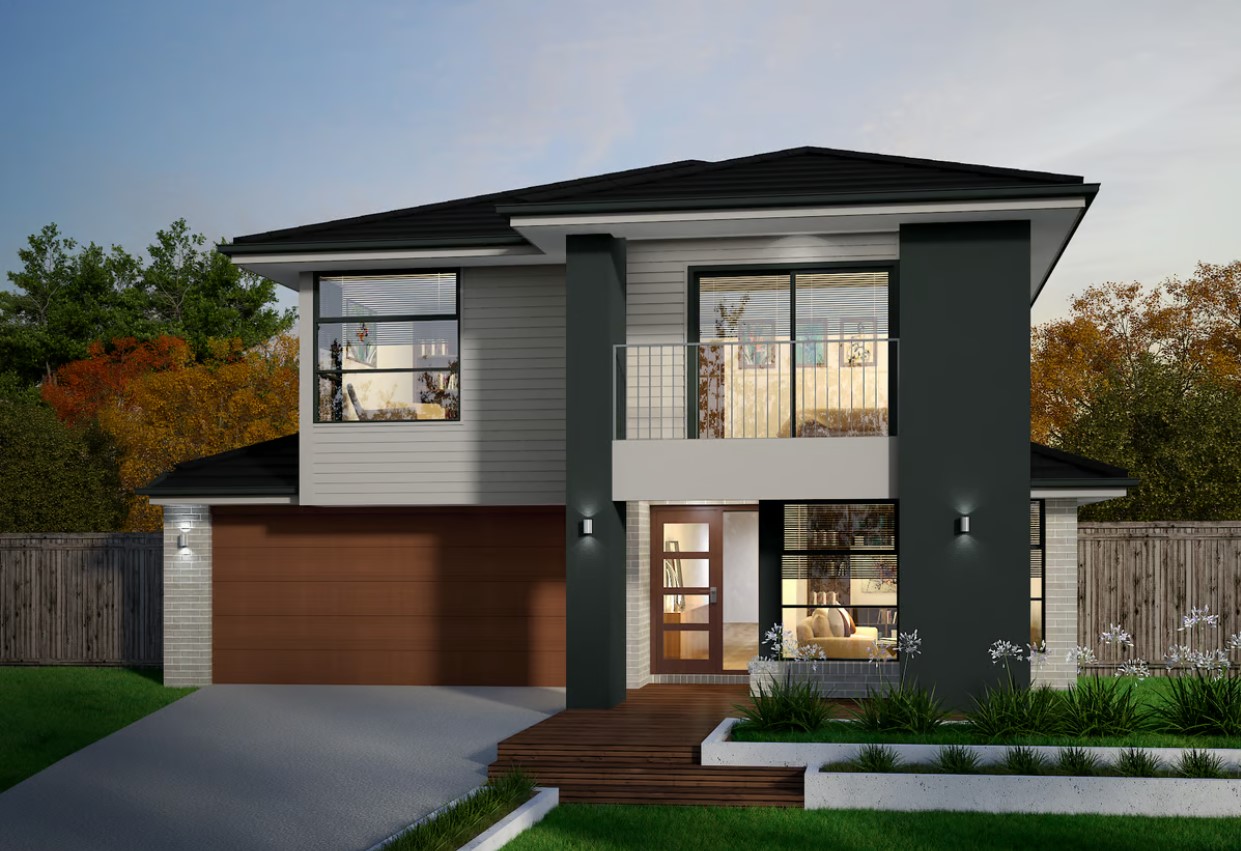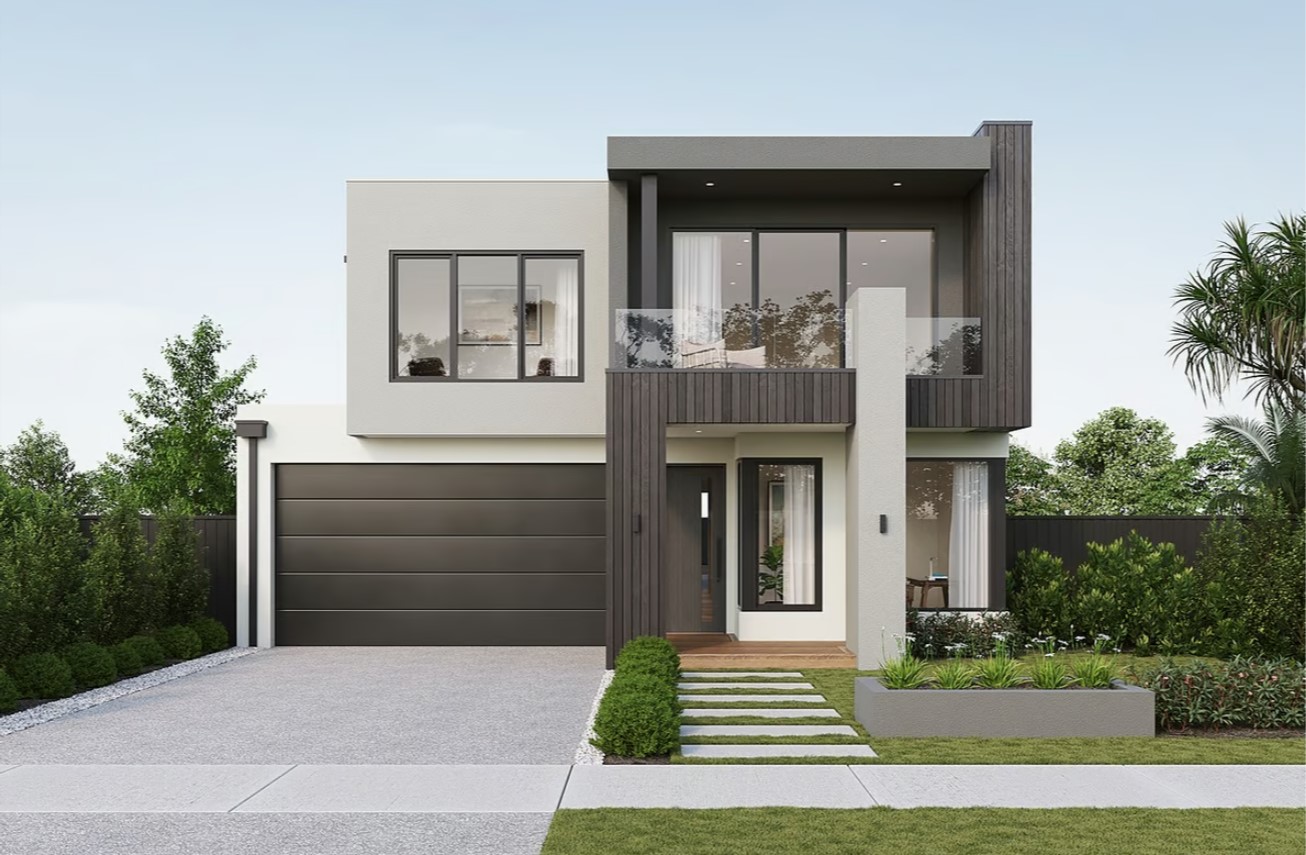Have a block with a 14m frontage? Finding a home design that makes the most of your space while offering style and functionality is key! Luckily, many Victorian home builders offer an array of excellent single-storey and double-storey designs perfect for this block size.
Let’s explore some of the top home designs that fit a 14m wide frontage, catering to a range of preferences and needs.
Single-Storey Designs
Heathmont by H&L Victoria

Designed for a 14x32m block, the Heathmont is a fantastic option for those seeking a spacious single-storey home. This 29-square design boasts large open-plan living areas, ample natural light, and multiple bedrooms, making it ideal for families.
The clever use of space ensures you have all the modern conveniences while maintaining a compact footprint.
Epico by Omnia Homes

Also designed for a 14x32m block, the Epico offers sleek modernity paired with functionality. This single-storey home features expansive living areas, perfect for those who enjoy open-plan designs.
Its layout maximises natural light, giving it a bright and airy feel. With plenty of room for growing families, this home is both stylish and practical.
Double-Storey Designs
Avalon by Simonds Homes

The Avalon by Simonds Homes is a stylish and functional single-storey home designed for modern living. With 4 bedrooms and 2 bathrooms, it offers ample space for families.
The open-plan living area, combined with a spacious kitchen and alfresco, makes it perfect for entertaining. The design also includes a double garage and multiple living spaces, providing comfort and convenience.
Ideal for a 14m frontage, the Avalon is a great choice for those seeking a well-designed home that balances space and lifestyle.
Manhattan 39 by Sherridon Homes

The Manhattan 39 is another standout choice for a 14m frontage. Designed for a 14x28m block, this 39.29-square double-storey home offers a stylish and functional layout.
With spacious living areas, multiple bedrooms, and a well-thought-out floor plan, it caters perfectly to the needs of a modern family.
Key Considerations for a 14m Frontage Home
1. Maximising Space
With a narrower block, it’s important to select a design that optimises the available width. Many builders incorporate open-plan layouts and clever design features such as large windows and sliding doors to create a sense of spaciousness even in a compact footprint.
2. Customisation Options
Many builders offer flexibility with their designs, allowing you to customise floor plans to suit your specific needs. Whether it’s adding a home office, changing the layout of the kitchen, or adjusting room sizes, customisation can help you create the perfect home for your lifestyle.
3. Sustainability Features
As energy efficiency becomes a higher priority, it’s worth exploring home designs that include sustainable features such as double glazing, solar panels, and energy-efficient appliances. Not only do these features reduce your carbon footprint, but they also lower ongoing energy costs.
Making the Most of Your 14m Wide Block
Choosing a home design for a 14m frontage allows you to strike the perfect balance between style, functionality, and space.
A wide range of layouts cater to different lifestyles, ensuring that you can create a home that feels spacious, comfortable, and modern. With thoughtful planning and smart use of available space, your new home will not only complement your block but also enhance your everyday living experience.
From maximising natural light to incorporating energy-efficient features, these homes are built to offer both comfort and sustainability, making them an excellent choice for today’s homeowners.
Publisher Website: www.homeshelf.com.au