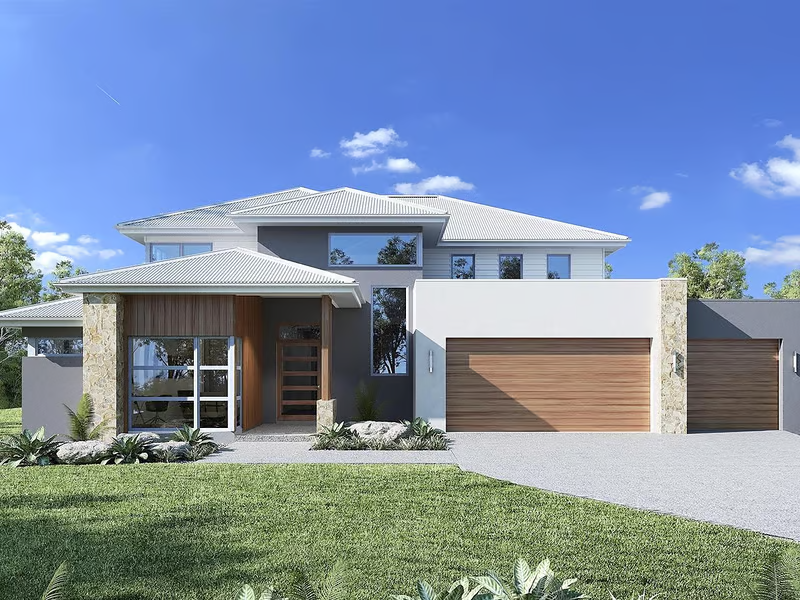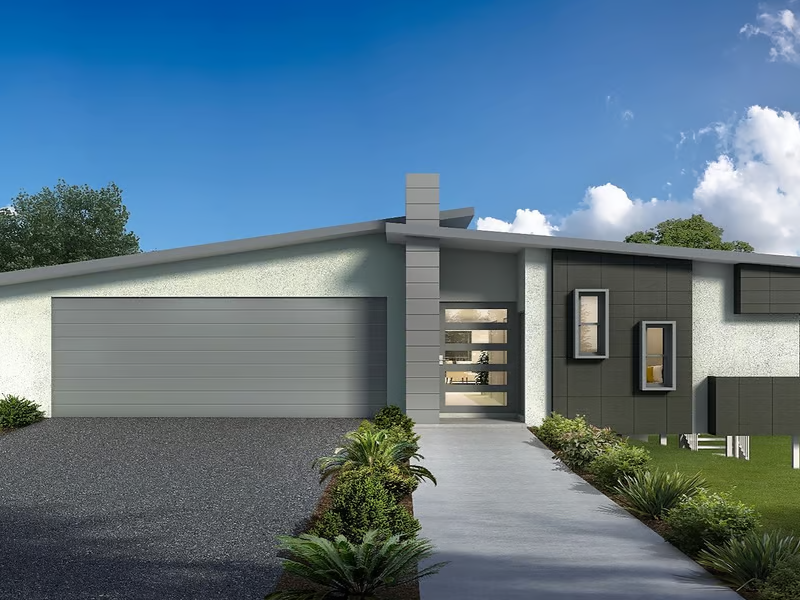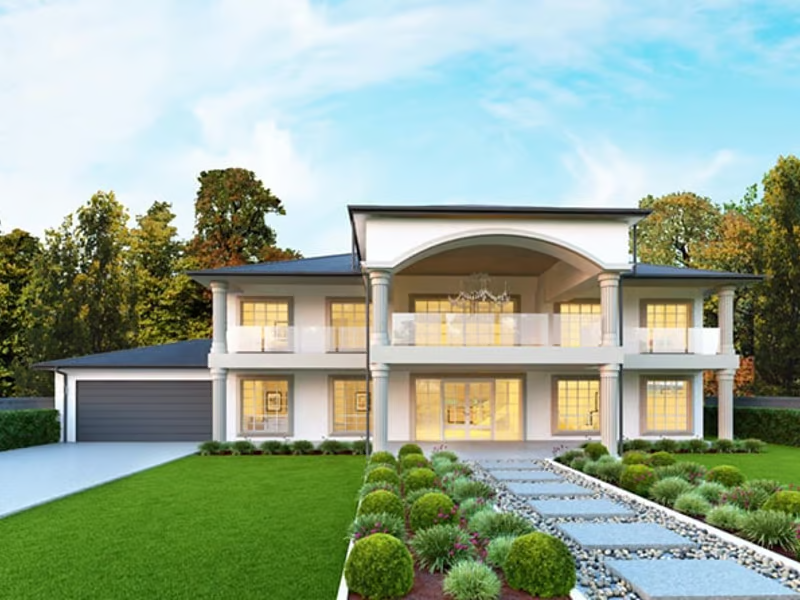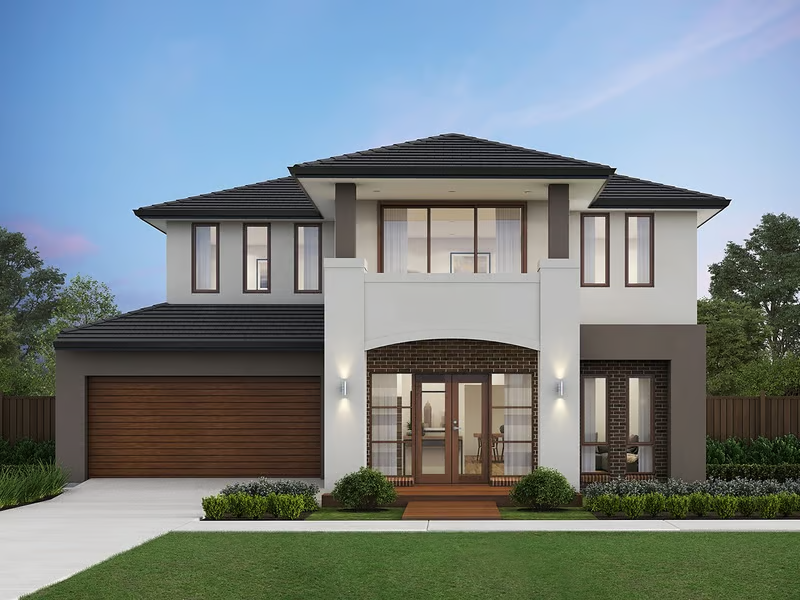In recent years, Australia has seen a rise in the number of multigenerational households across the country, which was particularly accelerated during and after the pandemic.
This shift in living dynamics reflects the country’s diverse cultural backgrounds, and also the rising cost of living. It’s a smart choice for many families to co-inhabit the same space, to reduce the barrier to buying, and the costs of maintenance. Nowadays, many first home buyers even look to share the purchase with friends in the beginning.
Typically, a multigenerational home is designed differently than other family homes, with more spacious bedrooms, multiple ensuites and multiple living rooms. A dual master bedroom configuration is typical in these homes, with one suite conveniently located on the ground floor and another upstairs. This design ensures that each generation, from parents to grandparents or adult children, can enjoy their own private spaces within the home. The ground-floor master bedroom is especially considerate for older family members, prioritising accessibility and ease.
Let’s take a look at some of Homeshelf’s best multigenerational new home designs.
Blue Water by GJ Gardner

The double storey Blue Water by GJ Gardner features five bedrooms, 3.5 bathrooms, four living rooms, one home office, two car spaces, all within a footprint of 16m2.
With a thoughtful balance of shared and private spaces over two levels this home is ideal for multigenerational or shared family homes.
The ground floor features a spacious family room adjacent to a dining area, a kitchen with a butler's pantry, a separate media room, and rumpus room with built-in bar. GJ Gardner ensures they provide various zones for family interaction and entertainment.
A ground-floor master bedroom towards the front of the house accommodates accessibility needs, featuring an ensuite and walk-in wardrobe. A nearby office space allows for quiet work or study; a necessity in today's hybrid working environment.
The upper level has a fourth lounge and five additional bedrooms, including a master with an ensuite and walk-in robe, ensuring privacy and retreat spaces for family members.
An bathroom adjoining to three of the upstairs bedrooms makes morning routines more efficient. A retreat area near the master bedroom provides a secluded space for relaxation, away from the household's hustle and bustle.
This floor plan reflects an understanding of the need for both communal engagement and individual privacy, essential in a home shared by various ages and lifestyles.
The Hendra by David Reid Homes

This six bedroom design is complete with four bathrooms, two car spaces,
The lower floor of the Hendra by David Reid Homes is designed with an open-plan concept, integrating the living, dining, and kitchen areas to create a spacious heart of the home.
This area effortlessly extends to an outdoor deck, perfect for alfresco dining and family gatherings. The kitchen, positioned centrally in the home, is equipped with a walk-in pantry, ensuring that meal preparations are a breeze.
The lower level of this floor plan includes one large master bedroom with a walk-in robe and ensuite, providing a convenient and private retreat, accounting for mobility considerations. Three additional bedrooms are serviced each with built in robes, and a well appointed bathroom nearby. The inclusion of a separate laundry room enhances the functionality of the home.
The upper floor of the Hendra presents a more secluded area, with a second living space that opens onto a patio. This level includes two more bedrooms, one of which boasts an ensuite and walk-in robe, mirroring the luxury of the master suite below. A study nook provides a quiet corner for work or study, and the bar kitchenette area adds an element of sophistication, ideal for adult family members to unwind.
The upper level's design is particularly advantageous for multigenerational households. The consideration put towards functional shared living spaces ensures independence for older children or grandparents. This separation between floors further allows for a balance of privacy and togetherness, accommodating the varied rhythms of a bustling, extended family.
Magnolia by Alphaline Homes

The Magnolia by Alphaline Homes features a double storey floor plan designed to foster family connectivity while maintaining individual privacy. Its seven bedrooms each come with an ensuite and walk-in wardrobe, offering an additional layer of luxury across the home.
At the heart of the home, on the ground floor, is a generously sized living area that adjoins the dining space, creating an inviting environment for communal gatherings. The kitchen, complete with a walk-in pantry, overlooks a sitting area, allowing for casual interaction during meal preparation.
This home encapsulates one master bedroom on the lower floor, and additional large bedroom + study on the upper floor. All the bedrooms in this home are spacious and equipped with a walk-in-wardrobe and ensuite each. The ground floor is completed by a living room, a double garage and a welcoming entry porch. The upper floor presents a central rumpus area and a large balcony.
Saville 513

The Saville 513 by Omnia Homes is designed with an intricate balance of communal and private spaces, with its five bedrooms each featuring a walk-in wardrobe and ensuite.
The double storey design features a home office, four living rooms, a full-size laundry and walk-in pantry, along with a walk-in linen closet. The consideration put towards functionality and space aims to facilitate a peaceful flow throughout the home.
The heart of the lower floor is the family and meals area, adjacent to the kitchen with walk-in pantry. An expansive alfresco area seamlessly integrates with the family room, allowing for extended living and dining options outdoors.
The upstairs layout is perfect for multigenerational families, offering a blend of private and shared spaces. The casual living area acts as a central hub, ideal for informal family interactions or as a play area for children. The bedrooms with individual ensuites allow for independence and convenience, catering to the needs of teenagers, young adults, or visiting family members.
Balmoral 396 by Mimosa Homes

The Balmoral 396 by Mimosa Homes is designed to cater to the dynamics of modern family living, featuring five bedrooms, four bathrooms, three living areas and a double garage.
The entrance of the home opens to a hallway that leads into a spacious family area, which seamlessly flows into the meals section and the kitchen, complete with a walk-in pantry. The ground level also includes a theatre room for additional entertainment, and a full-size laundry.
With two master bedrooms each complete with ensuite and walk-in robe, a further two bedrooms with walk-in robe and a final bedroom with built-in robes, the home caters to a diverse catch of family members.
The retreat area is a flexible space that can adapt to the family's needs, whether for study, games, or quiet contemplation. This level's design thoughtfully separates the sleeping quarters from the rest of the home, allowing for undisturbed rest and personal time away from the ground floor's active communal areas.
Choosing a Multigenerational Home

Embracing the evolving landscape of family living, choosing a multigenerational home offers a compelling blend of connectivity and spaciousness. These five homes are thoughtfully crafted environments to provide spaces for togetherness as well as individual retreats.
They are a response to the growing trend of extended families choosing to live together, reflecting a deeper understanding of the need for versatility and adaptability in residential architecture.
Publisher Website: www.homeshelf.com.au