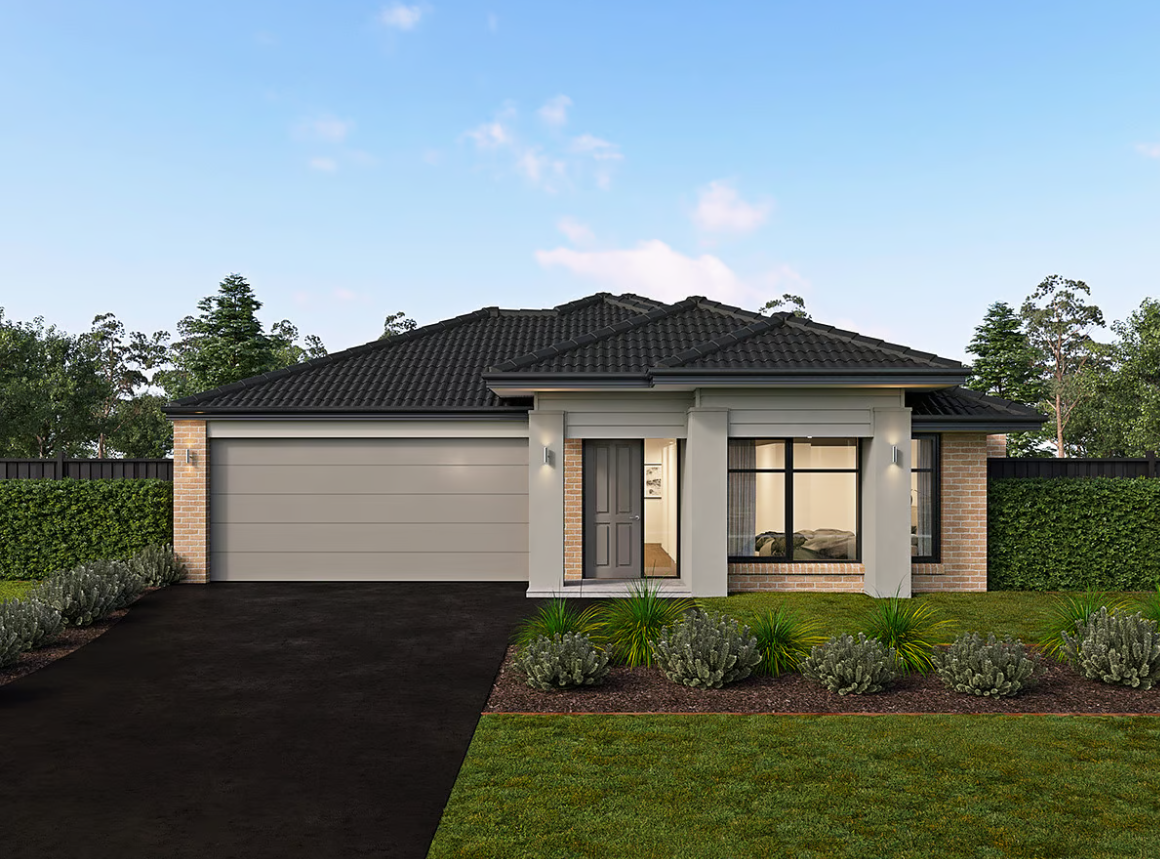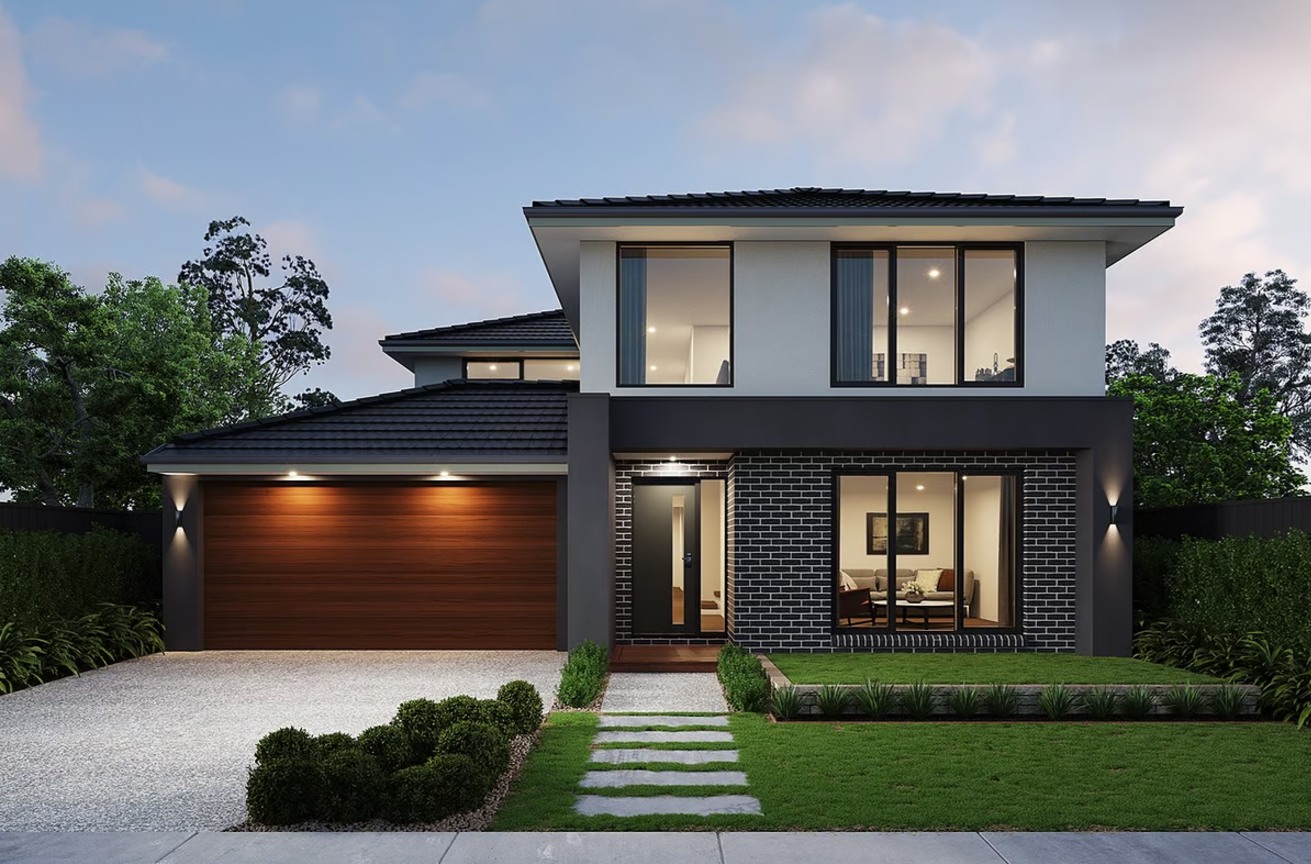Choosing whether to opt for a single-storey or double-storey design? Both offer unique advantages and challenges, and the right choice depends on a variety of factors, from your lifestyle and family size to your budget and the nature of your land.
In this guide, we explore the key differences between these two types of home designs to help you decide which one suits your needs best.
Single-Storey Homes: Practical and Accessible
Benefits of Single-Storey Homes
-
Accessibility: One of the most appealing aspects of single-storey homes is that they’re easy to navigate. There are no stairs, which makes them ideal for people with mobility requirements or young children.
-
Open, Spacious Feel: Without the division of multiple levels, single-storey homes tend to feel more open and connected. This can be particularly beneficial for families who value communal living areas and easy supervision of children.
-
Future-Proofing: Because there’s no need to worry about stairs, these homes tend to be better suited for aging in place, offering more long-term versatility.
-
Easier Maintenance: With everything on one level, maintenance like cleaning gutters, painting the exterior, and window washing is more straightforward.

Skyla 25 by Australian Building Company
Considerations for Single-Storey Homes
-
Space Constraints: The main downside of a single-storey home is that it requires a larger land area to achieve the same amount of living space as a double-storey home. This can be limited in urban areas where land is expensive or scarce.
-
Expansion Challenges: If your family grows or your needs change, it’s harder to expand horizontally in a single-storey home without sacrificing outdoor space.
Double-Storey Homes: Maximising Space and Views
Benefits of Double-Storey Homes
-
Space Efficiency: Double-storey homes are perfect for families or individuals who want a larger living area but have limited land. By building upwards instead of outwards, you can keep a smaller footprint, which is ideal for smaller blocks or urban environments.
-
Privacy: The separation of living areas from sleeping areas can reduce noise and increase comfort.
-
Better Views and Natural Light: Double-storey designs can provide elevated views. Additionally, having an upper floor allows for more opportunities to design for natural light, enhancing the home’s ambiance.
-
Increased Property Value: Double-storey homes often have a higher resale value due to their larger size and ability to cater to growing families or people seeking more space.

Hampton by Sherridon Homes
Considerations for Double-Storey Homes
-
Cost: Building a double-storey home can be more expensive than a single-storey option, both in terms of construction and ongoing maintenance. The cost of stairs, structural support, and additional plumbing and electrical work adds up.
-
Stairs: While the upstairs bedrooms offer privacy, they also come with the inconvenience of stairs. For families with young children or residents with mobility requirements, stairs can be a safety concern.
-
More Complex Maintenance: The exterior of double-storey homes requires more attention. Cleaning the upper storey windows, gutters, and roof can be more challenging and may require hiring professionals.
Key Considerations When Choosing Between Single and Double-Storey Homes
1. Budget
Your budget will play a large role in determining which home design is right for you. Single-storey homes are generally less expensive to build and maintain than double-storey homes.
However, if you have a smaller block of land and want to maximise your living space, a double-storey home may ultimately provide more value.
2. Land Size and Location
For those with larger blocks of land, single-storey homes may be a perfect fit, allowing for wide outdoor spaces and more flexible landscaping.
In contrast, double-storey homes are ideal for smaller plots, allowing you to increase living space without sacrificing too much yard space.
3. Family and Lifestyle Needs

Consider the needs of your family. If you have young children or elderly relatives, a single-storey home may offer greater ease and safety. For growing families who need space and prefer separation between living and sleeping areas, a double-storey home may be more appropriate.
Double-storey homes can also work well for people who need home office space or guest rooms on separate floors.
4. Future Expansion
If you anticipate expanding your family or accommodating more people in the future, a double-storey home can offer additional room to grow.
Some single-storey homes may need to be completely renovated or expanded to cater to increased needs, which can be costly and disruptive.
5. Aesthetic and Personal Preferences
Finally, think about what appeals to you in terms of aesthetics. Single-storey homes often offer a more traditional or sprawling look, while double-storey homes provide a more vertical, modern aesthetic.
Your personal taste and the architectural style you prefer will play a role in your decision.
Which is Right for You?
Both single-storey and double-storey homes come with their own set of benefits and challenges. Ultimately, the best choice depends on your specific needs, lifestyle, and the space you have available.
If you’re looking for accessibility, ease of maintenance, and a more open layout, a single-storey home may be the best fit. On the other hand, if you have a smaller block, prefer greater privacy, or need more space, a double-storey home might be the perfect option.
By carefully considering factors like land size, budget, family needs, and long-term plans, you’ll be able to choose the home design that will best suit your lifestyle and preferences.
Publisher Website: www.homeshelf.com.au