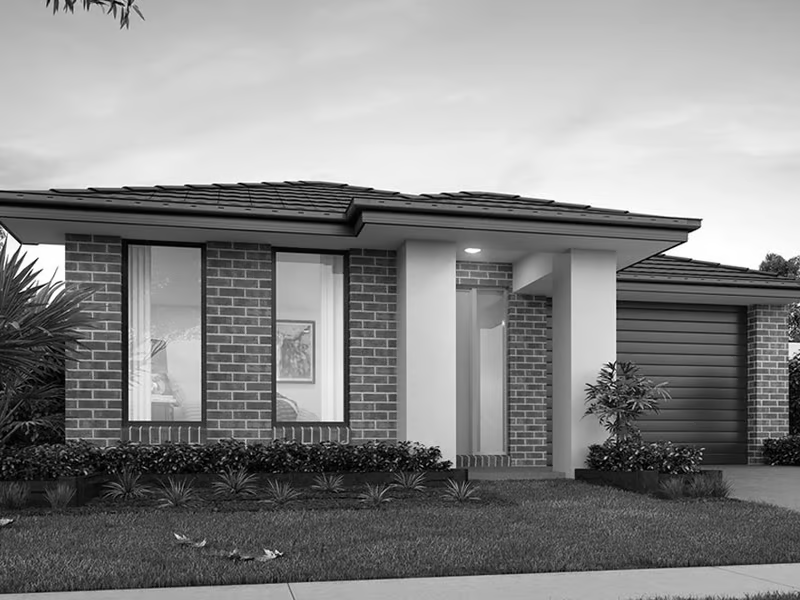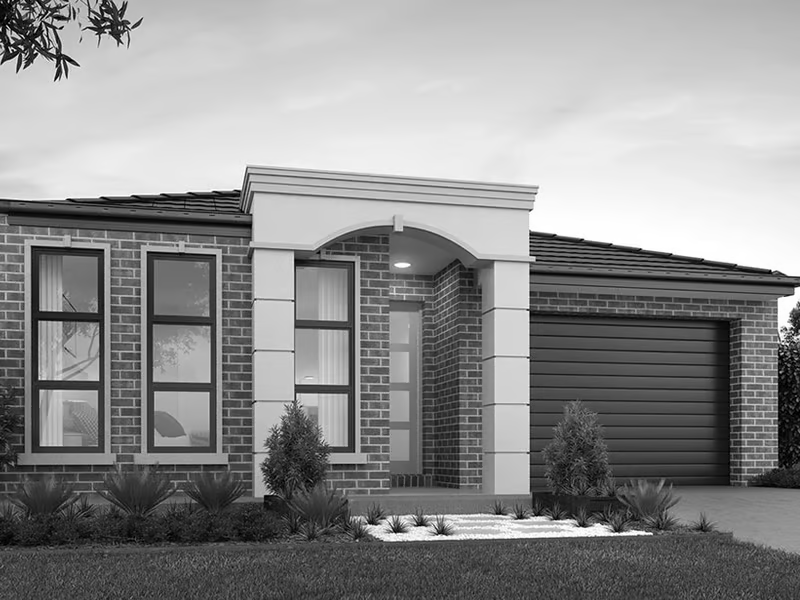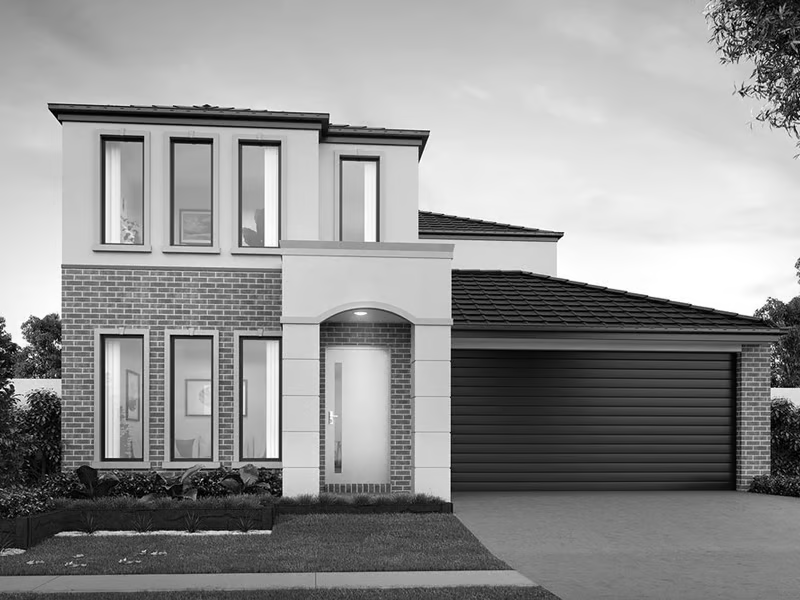When commencing the journey of building your first home, it’s crucial to feel confident in the builder you’ve selected.
First-Place Homes are a standout in the Australian homebuilding landscape, offering homes designed and priced with first home buyers in mind. They’re owned by AHB Group, Victoria’s second largest home builder company, so buyers can trust the quality of their builds. They offer an array of floorplans and contemporary facades, with customisation abilities.
With over forty years of collective experience, First-Place is committed to clarity, honesty, and timely project deliveries, making them an ideal choice for those venturing into homeownership for the first time. Let’s take a look at some of their best designs.
Carter 15: A Smart Starter Home

The Carter 15 is an ideal floor plan for those looking for a compact starter home, affordably priced from $154,500.
One of the biggest factors affecting a home’s longevity is its sense of spaciousness. The master bedroom is strategically placed at the front, complete with a walk-in robe and ensuite, offering a spacious private retreat. By giving ample amenities to the master bedroom, this home sets its owners up for the long term.
The heart of the home features an open-plan kitchen, meals, and family area, fostering a communal atmosphere. Further amenities are situated opposite this living area: a bathroom and laundry room.
Two additional bedrooms, along with a shared WC are positioned towards the back of the home, providing quiet spaces away from the bustle of the central living area. These nicely sized rooms also come with built in robes.
The compact footprint of the Carter 15 design ensures affordability - a key consideration for first-home buyers. Choosing smaller home designs is a clever choice for those with a snug land lot, or who want to leave more garden space, for a pool, veggie garden or granny flat.
Hearns 14: For a Narrow Lot

The Hearns 14 floorplan has a homely layout, tailored to fit a narrow lot of width 8.5metres. It’s been optimised for a terrace-style or townhouse lot, without windows on the widest-most walls of the home, to give that optionality to build wall-to-wall with another property.
With the bedrooms located at the front of the house, this floorplan is cleverly segmented into two distinct zones: relaxation spaces, and the living spaces. A spacious master bedroom is positioned with a front-facing window, complete with a walk-in robe and ensuite. Another two bedrooms are nearby, each with built-in robes.
The front portion of the home leads into an open plan kitchen-dining-living zone, creating a central hub for family and meals. The kitchen features an island and a walk-in pantry.
For the first-home buyer, the Hearns 14 is an attractive design due to its affordability (at $157,300) and strategic use of space. The communal areas are designed to be cosy and functional, promoting family interaction. The added convenience of a garage with internal access enhances the practicality of the design.
Foreman 27: Multigenerational Living

The Foreman 27 + Guest Bed design is a spacious double-storey home that caters to large families, featuring six well-appointed bedrooms.
The ground floor features only one bedroom; a guest room with an ensuite, ideal for visitors or multigenerational living. The main living areas, including a large family room and meals area, are complemented by a modern kitchen with a walk-in pantry. A powder room and laundry add to the lower floor’s functionality, with a storage space smartly incorporated under the stairs.
The strengths of the Foreman 27 + Guest Bed lie in its versatility and capacity. The upper storey, hosting the master bedroom with an ensuite, and four additional bedrooms, allows for family privacy and ample space for each member. A central bathroom and a separate WC on this level enhance utility. This design is well-suited for growing families, providing a balance of communal areas and individual spaces, ensuring that the home can accommodate evolving family dynamics and needs over time. There is also the optionality for the downstairs guest bedroom to be a secondary living room.
Whitaker 15: A Bright Home for a Narrow Lot

The Whitaker 15 embraces flow, efficiently utilising space while maintaining a sense of openness with ample windows on all four walls. With a width of 8.5 metres, this design is only widest at the entrance, narrowing in to allow for more natural light in the rest of the living spaces and bedrooms.
The master bedroom serves as a quiet refuge with its ensuite and double walk-in wardrobe. With only the garage, and master bedroom located near the entrance, the home then leads directly into a large family area that encourages togetherness and interaction. The kitchen, complete with a walk-in pantry, forms an interactive backdrop to the living areas. A further two bedrooms are located parallel to this living zone, with a shared bathroom and laundry room.
The Whitaker 15 distinguishes itself with a streamlined, yet open design that maximises communal space, making it a strong choice for a first home. The layout promotes a social atmosphere, perfect for entertainers and young families.
Building Foundations for the Future with First-Place Homes
Choosing a first home is no easy task. First-Place Homes understand this, tailoring their designs to a wide range of family needs while keeping the prices affordable. Each design, from the compact Carter 15 to the expansive Foreman 27 + Guest Bed, offers its own strengths, reflecting the diverse requirements of first-home buyers.
Their dedication to quality and functionality in design make them a top choice for those looking to build their first home, with customisations available for each design.
Publisher Website: www.homeshelf.com.au