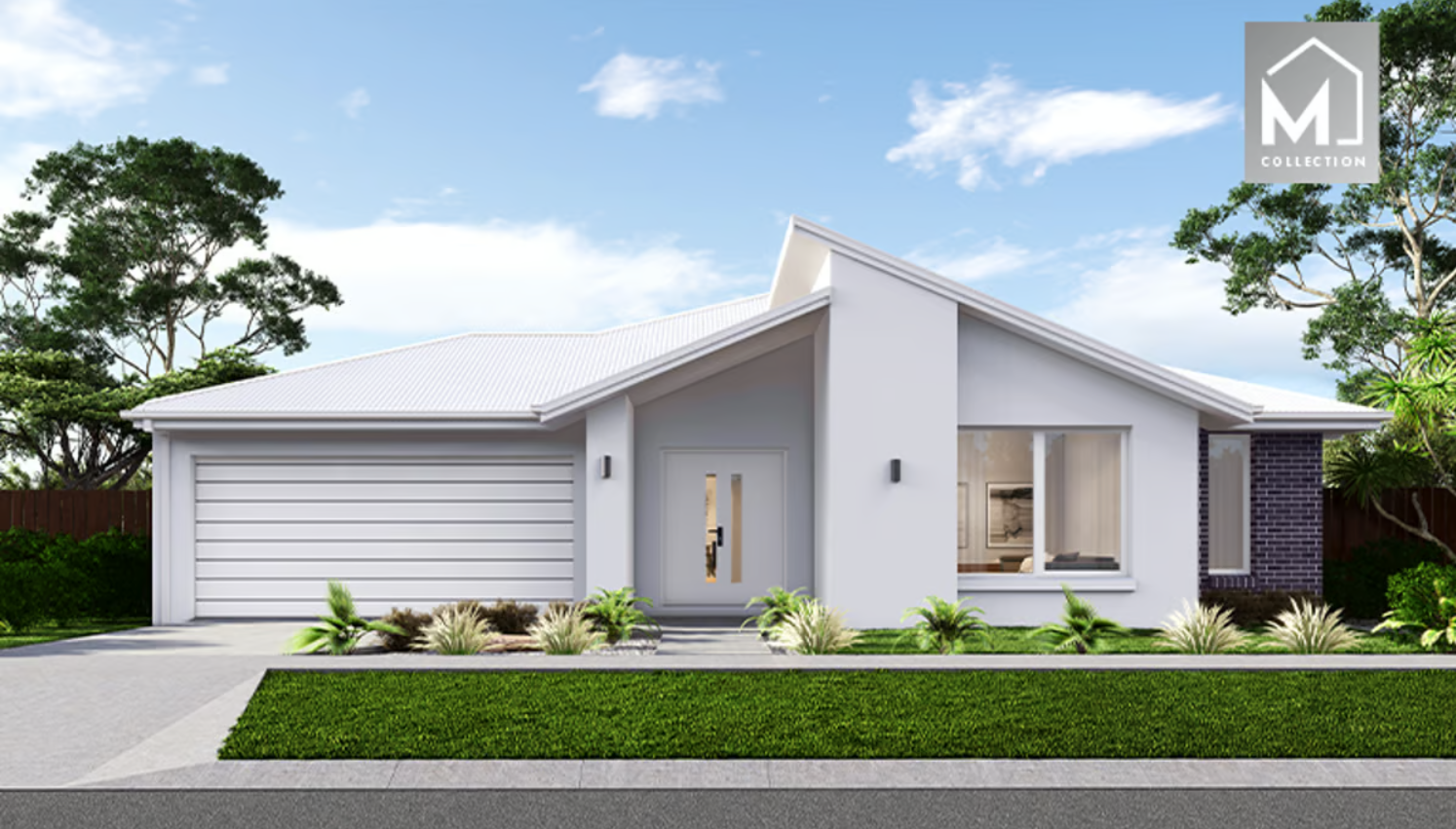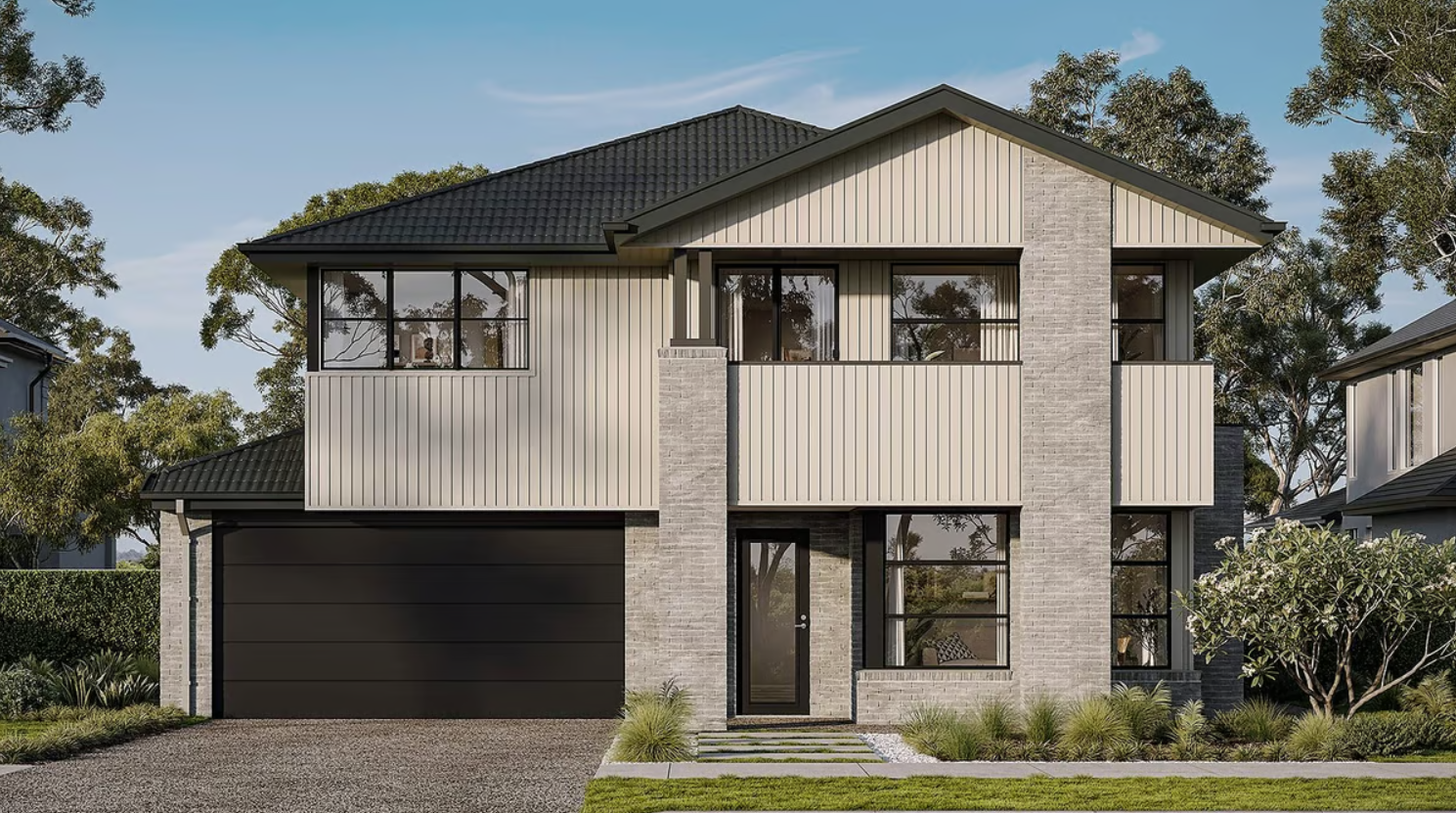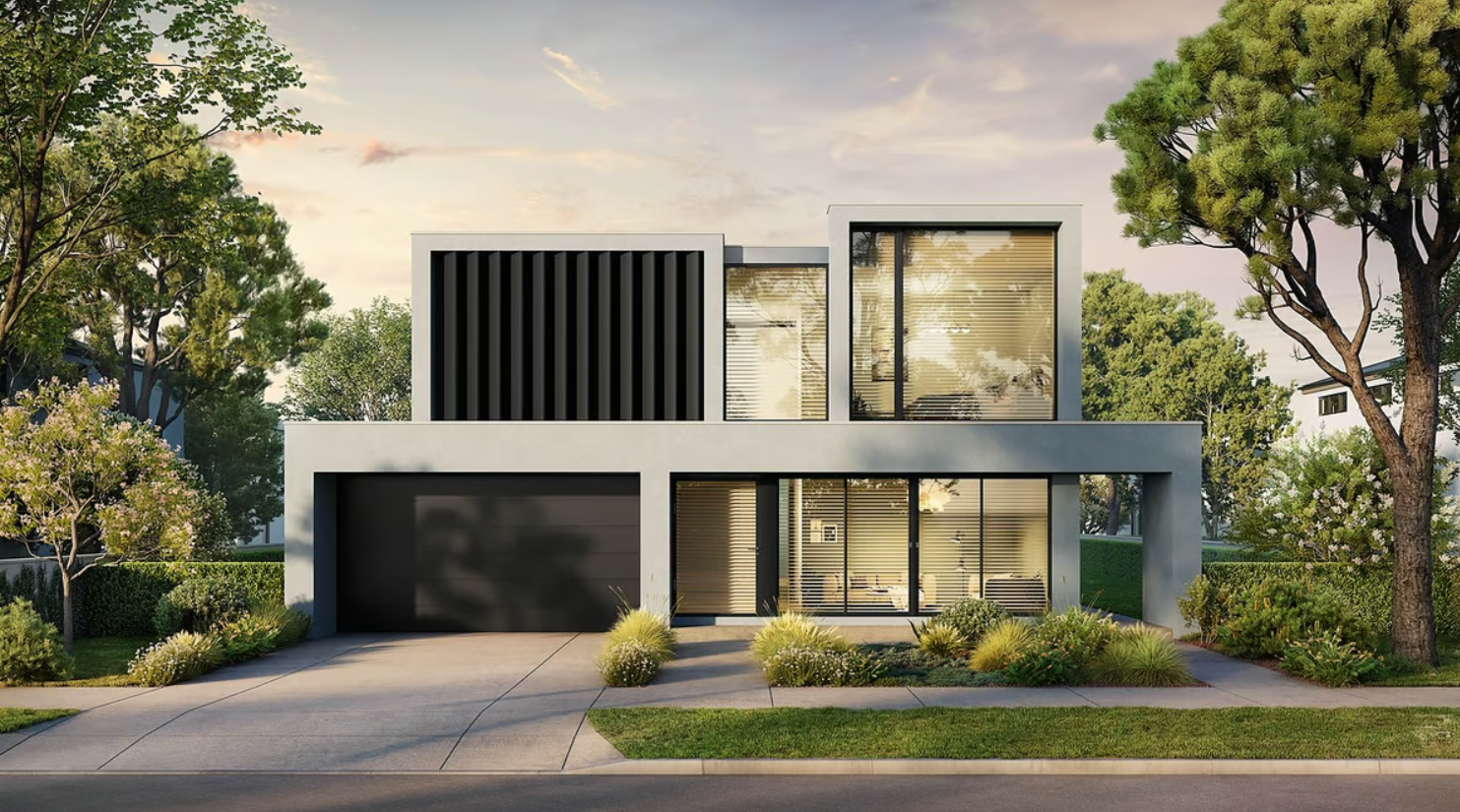Building on a block with a 16m frontage opens up opportunities for acreage-style living. This wider frontage provides homeowners with greater flexibility in designing their homes, allowing for expansive layouts that seamlessly blend indoor and outdoor living spaces.
If you're looking for a single-storey retreat or a double-storey family haven, many builders across Australia offer a range of designs specifically tailored to maximise the space on larger blocks.
Here are some excellent home design options that suit a 16m wide frontage:
1. Saba 331 by Mimosa Homes

Bedrooms: 4 | Bathrooms: 2 | Car Spaces: 2
The Saba 331 is an expansive single-storey design ideal for large families or those who enjoy spacious living. Featuring four large bedrooms, a media room, and an open-plan kitchen that flows into the family and dining area, this home is perfect for both relaxing and entertaining.
With a luxurious master suite, it offers a private retreat for parents while also maximising the living space throughout.
2. Buckley 250 by Hamlan Homes

Bedrooms: 4 | Bathrooms: 2 | Car Spaces: 2
The Buckley 250 by Hamlan Homes is a thoughtfully designed single-storey home, ideal for a 16m frontage. Spanning 250 sqm, this four-bedroom, two-bathroom home is perfect for modern families seeking both space and functionality.
The master bedroom, located at the front of the house, offers a private retreat with a generous walk-in robe and ensuite. The remaining three bedrooms, each with built-in robes, are cleverly positioned near the main bathroom and a separate WC for added convenience.
The open-plan living area serves as the heart of the home, combining the kitchen, meals, and living spaces, which flow seamlessly onto the outdoor alfresco area, ideal for entertaining. Additional living spaces, such as the separate lounge at the front, offer extra room for relaxation. The Buckley 250 is designed to maximise both indoor and outdoor living, providing an ideal layout for wide-frontage blocks.
3. Fitzroy 281 by JG King Homes

Bedrooms: 4 | Bathrooms: 2 | Car Spaces: 2
Known for their steel-framed homes, JG King Homes presents the Fitzroy 281, a single-storey design that emphasises durability and style. With an open-plan kitchen, dining, and living space at its core, this design offers seamless flow throughout the home.
The spacious master suite is complemented by three additional bedrooms, making it ideal for growing families.
4. Tallowood 52 by Simonds Homes

Bedrooms: 5 | Bathrooms: 4 | Car Spaces: 2
For those looking for a truly grand design, the Tallowood 52 is an ideal choice for a 16m frontage, offering luxury and space on an acreage-style block. This impressive double-storey home boasts five spacious bedrooms, four of which have their own ensuites, providing ample privacy and comfort for family members or guests.
The home is perfect for large families, with multiple living areas designed for entertaining and relaxation. These include a formal lounge, a generous open-plan family area, and an upstairs retreat, ensuring there's plenty of space for everyone to unwind or socialise.
.
5. The Marion by Simonds Homes

Bedrooms: 4 | Bathrooms: 4 | Car Spaces: 2
The Marion is a versatile family home designed with both function and elegance in mind. With a generous open-plan living area, spacious bedrooms, and a dedicated theatre room, this home caters to the needs of modern families.
The master suite is a standout feature, complete with a walk-in robe and ensuite.
Key Considerations for Designing a Home on a 16m Frontage
1. Maximising Space
With a 16m frontage, you have the luxury of extra space to play with. Designs for larger frontages often incorporate expansive living areas, multiple bedrooms, and luxurious outdoor spaces.
Consider homes with wider verandas, large alfresco areas, or even a wrap-around deck to make the most of the outdoor setting.
2. Indoor-Outdoor Living
Acreage-style living embraces the outdoors, making alfresco spaces an integral part of many designs. Wide frontages allow for large windows and sliding doors that seamlessly connect indoor and outdoor spaces, perfect for entertaining or simply enjoying the views.
3. Energy Efficiency
With larger homes, energy efficiency becomes more important. Look for homes with sustainable features such as double-glazed windows, solar panels, and energy-efficient heating and cooling systems to reduce your environmental impact and energy costs.
4. Customisation Options
Many builders offer customisation options, allowing you to tweak the layout, finishes, or fixtures to suit your lifestyle. Whether it's adding a home office, gym, or outdoor kitchen, designing a home with flexibility is crucial when you have the luxury of a larger block.
Maximising Your 16m Frontage
Building on a 16m frontage opens up a world of possibilities. From grand double-storey family homes like the Tallowood 52 to spacious single-storey designs such as the Saba 331, the range of options is vast.
These designs are tailored to maximise both indoor living space and outdoor integration, making them perfect for acreage-style living.
With the added flexibility of customisation and an emphasis on blending indoor and outdoor areas, homes built on a 16m frontage offer both comfort and luxury, ensuring that every corner of your block is used to its fullest potential.
Publisher Website: www.homeshelf.com.au