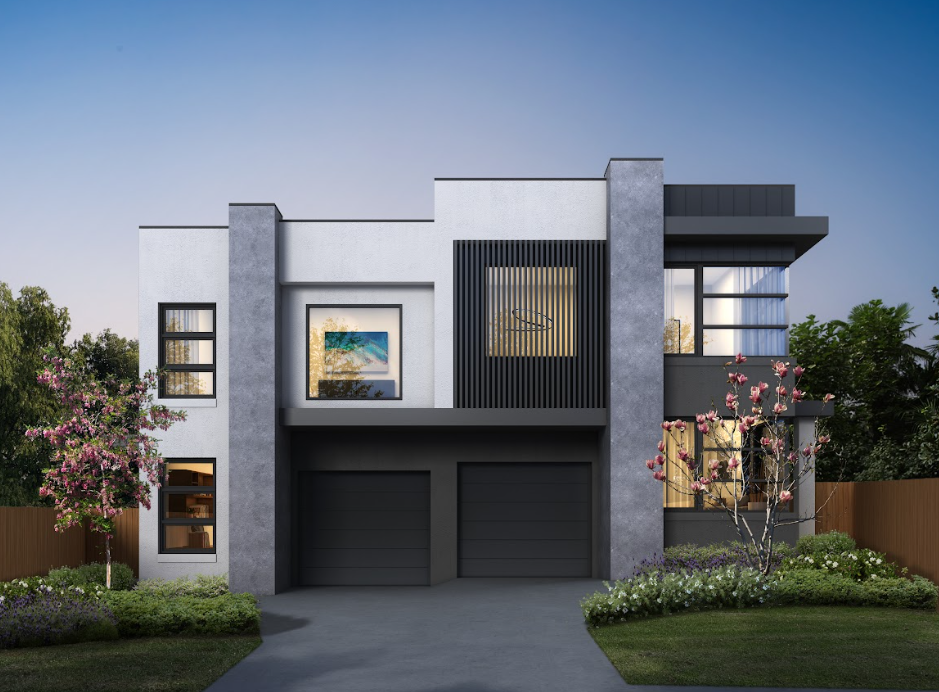To help potential homeowners and renovators better understand these requirements, we’ll examine the key regulations that govern house sizes across NSW, including requirements for standard homes, duplexes, and granny flats.
Understanding House Size Regulations in NSW

In NSW, house size regulations are set forth in a variety of codes, including the State Environmental Planning Policy (Exempt and Complying Development Codes) 2008 (known as the Housing Code).
These regulations specify maximum floor space ratios (FSR), setbacks, and height limits, all of which impact the permissible size of a dwelling on a property.
Key Factors Affecting House Size
-
Zoning Requirements: Each property falls within a zoning classification that determines the type of development permissible.
-
Floor Space Ratio (FSR): FSR is a key parameter governing the size of a building in relation to the lot size.
-
Height Limits and Setbacks: These specify the maximum height of a dwelling and the required distance from property boundaries.
-
Site Coverage: This determines the percentage of the land that can be covered by the building.
These rules aim to balance housing development with considerations of environmental impact, neighbourhood character, and infrastructure capacity.
Maximum Size for Standard Residential Houses
For standard detached houses in NSW, house size is primarily limited by zoning regulations and the FSR, which varies depending on the local government area (LGA). Generally:
-
Floor Space Ratio (FSR): FSR controls how much of a site can be built upon in terms of total floor area. For example, an FSR of 0.5:1 on a 500-square-metre block would allow for a house of up to 250 square metres.
-
Height Restrictions: In most residential zones, height limits are set at around 8.5 metres, which accommodates a two-storey house.
-
Setbacks and Site Coverage: Minimum setbacks are usually 4.5 metres from the front boundary and at least 0.9-1.5 metres from side boundaries. Site coverage limits ensure the dwelling does not cover more than 50% of the lot area, preserving space for landscaping and other uses.
These parameters can vary slightly depending on local council rules and site-specific factors like slope or heritage considerations.
Regulations for Duplex Developments in NSW

Pia Built Homes
In recent years, there has been increasing demand for dual occupancy or duplex developments, especially in urban areas. NSW legislation has provided clear guidance for these types of dwellings to facilitate housing diversity and make better use of existing land.
Key Regulations for Duplexes
-
Minimum Lot Size: Most councils require a minimum lot size of 450 square metres for duplex developments, though this may vary slightly.
-
Floor Space and Site Coverage: Duplexes are subject to similar FSR and site coverage limits as standard homes. However, due to the dual occupancy, additional considerations may apply to ensure privacy and reduce potential overcrowding.
-
Parking and Access Requirements: Duplex developments must provide a minimum of one car space per dwelling, and each unit must have direct street access where possible.
-
Landscaping Requirements: Councils often require a percentage of the lot to be landscaped to mitigate the effects of urban heat and provide a more pleasant environment.
Duplex developments are generally permissible in medium-density residential zones (R2 or R3), although some low-density zones (R1) may also allow duplexes under specific conditions.
Building Granny Flats: Size and Regulations
Granny flats (also known as secondary dwellings) are an increasingly popular option, both as an affordable housing solution and a way to add value to a property. In NSW, specific regulations govern the construction of granny flats.
Key Requirements for Granny Flats
-
Maximum Size: The maximum allowable floor area for a granny flat in NSW is 60 square metres.
-
Minimum Lot Size: To build a granny flat, the primary property must have a minimum lot size of 450 square metres.
-
Distance from Main Dwelling: Granny flats must be positioned at least three metres from the main dwelling if detached.
-
Height and Setbacks: Similar to standard houses, granny flats must comply with height and setback requirements based on local zoning codes.
-
Parking Requirements: While not always mandatory, some councils may require an additional parking space if the granny flat is rented or used as a primary residence.
Granny flats can be either attached to the main dwelling or constructed as separate buildings, provided they meet the space, distance, and size regulations.
Your Guide to Building in NSW

In NSW, house size regulations are designed to create balanced, sustainable communities. By understanding the requirements for different types of dwellings, homeowners can make informed decisions that align with local regulations and maximise their property’s potential.
It’s essential to consult with local council guidelines and work with certified professionals to ensure compliance with all applicable laws and standards. This approach will help avoid costly redesigns and ensure a smoother, faster building process.
Publisher Website: www.homeshelf.com.au