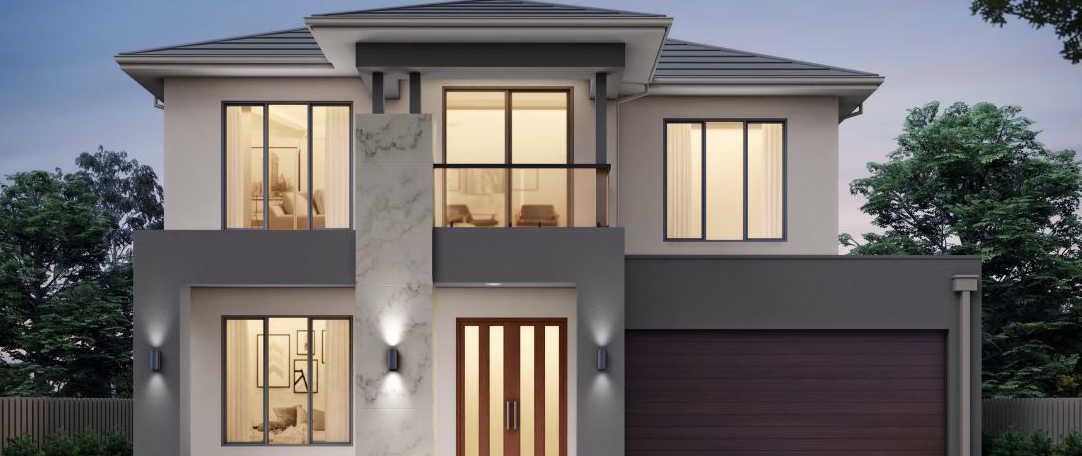When it comes to modern home design, the term "void" is frequently mentioned in the context of luxurious, double-storey homes.
It’s not as ominous as it sounds, we promise!
Artfully incorporated into some of the most stunning home designs, a void refers to an open space within a building that extends vertically through one or more storeys.
This space, typically found in double-storey homes, is created by leaving a portion of the upper floor open, allowing for an architectural ambiance for the level below.
The Role of Voids in Design
Voids are often positioned above key living areas such as the living room, dining room, or entry foyer, and they play a crucial role in enhancing the spatial dynamics of a home.
The inclusion of a void in home design offers several aesthetic and functional advantages that contribute to a home's overall appeal.
1. Enhancing Natural Light and Ventilation
A void allows natural light to penetrate deeper into the home, creating a brighter and more inviting atmosphere.
This is particularly beneficial in areas that might otherwise be shadowed by upper-storey rooms. Additionally, voids promote better air circulation, making the home feel more open and airy.

2. Creating a Sense of Grandeur
Voids add a dramatic element to home interiors, creating a sense of grandeur and luxury. The open space draws the eye upwards, making rooms appear larger and more spacious.
This vertical expansion can transform a simple living area into a stunning focal point.
3. Facilitating Visual Connectivity
Voids offer visual connectivity between different levels of the home. This can be especially appealing in family homes, where maintaining a sense of connection between communal areas is important.
For example, parents can keep an eye on children in the living room while working in an upstairs study.
4. Design Flexibility and Creativity
Architects and designers often use voids to introduce unique design elements, such as feature lighting, art installations, or architectural details like exposed beams.
The void itself becomes a canvas for creative expression, enhancing the overall aesthetic of the home.
Find a home design with a void, on Homeshelf
Several home designs by prominent builders incorporate voids to maximise these benefits, resulting in homes that are not only functional but also visually stunning.

Barksdale 516 by Omnia Homes
The Barksdale 516 features a breathtaking void above the main living area, filling the space with natural light and creating an airy, expansive feel. This design perfectly exemplifies how a void can enhance the sense of openness in a home, making it feel even more luxurious.

Berlin 40.5 by Harcon Builders
In the Berlin 40.5, the void is strategically placed above the central living area, providing a dramatic connection between the ground floor and the upper storey. This design uses the void to great effect, creating a seamless flow of space and light throughout the home.
Capetown 45 by Harcon Builders
The Capetown 45 takes advantage of its void to create a striking entrance foyer. As you step into the home, the soaring ceiling and open space above immediately convey a sense of grandeur and sophistication, setting the tone for the rest of the house.
Edmonton 40 by Harcon Builders
The Edmonton 40 utilises a void to enhance its open-plan living design. The void not only amplifies the natural light in the central living areas but also establishes a strong visual connection between the ground floor and the private quarters upstairs.

Commonwealth 41 by Singh Homes
The Commonwealth 41 features a strategically placed void that not only adds to the visual appeal but also improves the home’s overall energy efficiency by allowing for better natural ventilation and light distribution.
Why Consider a Void in Your Home Design?
Incorporating a void into your home design can dramatically alter the feel and functionality of your living space.
If you’re seeking to create a home that feels more open, luxurious, and connected, a void might just be the perfect feature to include.
Modern home designs, such as those offered by Omnia Homes, Harcon Builders, and Singh Homes, demonstrate the transformative power of voids.
Whether you’re drawn to the light-filled expanses of the Barksdale 516 or the dramatic spaces of the Capetown 45, there’s no doubt that a void can elevate your living environment to new heights.
Publisher Website: www.homeshelf.com.au