Here's a selection of plans suited to narrow blocks.
These builders are based in Melbourne, and have a large range of
home plans available.
Pre-Designed home designs are very popular for estate builds and knockdown rebuilds.
They are typically designed for flat, rectangular shaped blocks and to keep costs down usually the amount of design changes is limited, but some customisation is available.
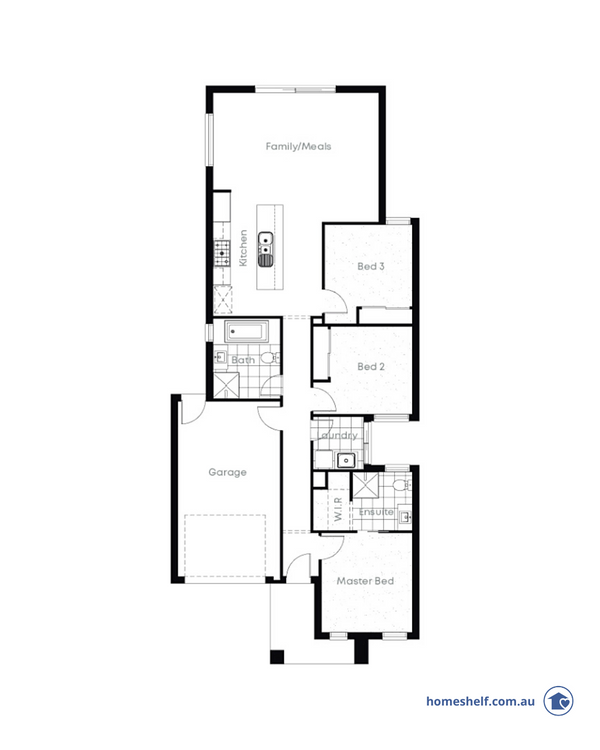 Adina 15 by Avida Homes
Adina 15 by Avida Homes, single storey, 15sq, to suit 8.5m X 25m minimum land size
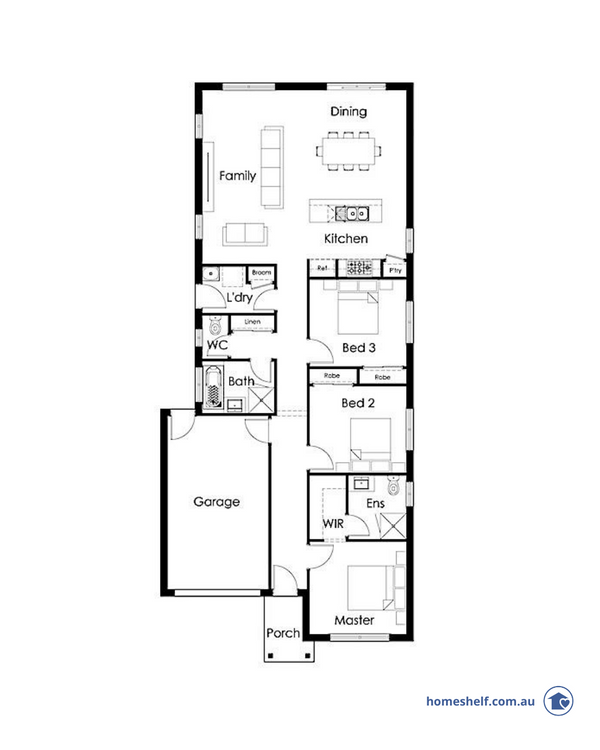 Snowy 16 by Highmark Homes
Snowy 16 by Highmark Homes, single storey, 16sq, to suit 10m X 28m minimum land size
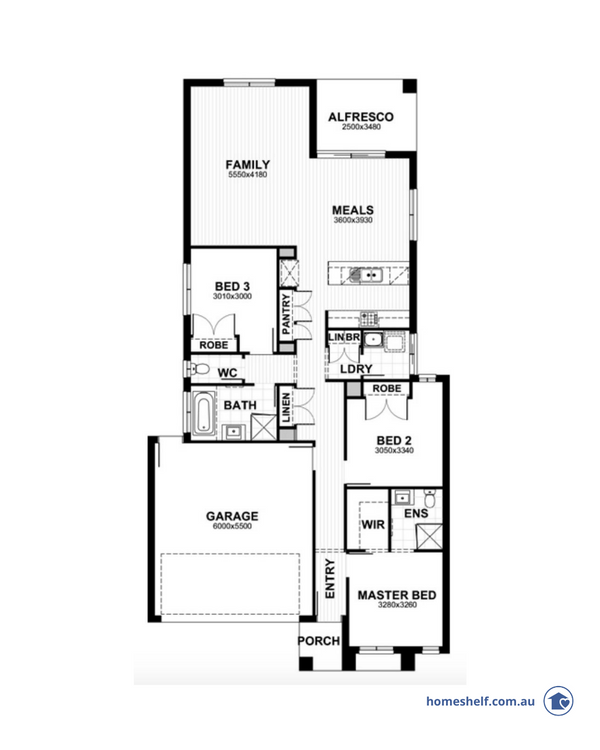 Noosa 19 by Sherridon Homes
Noosa 19 by Sherridon Homes, single storey, 19sq, to suit 10.5m x 30m minimum land size
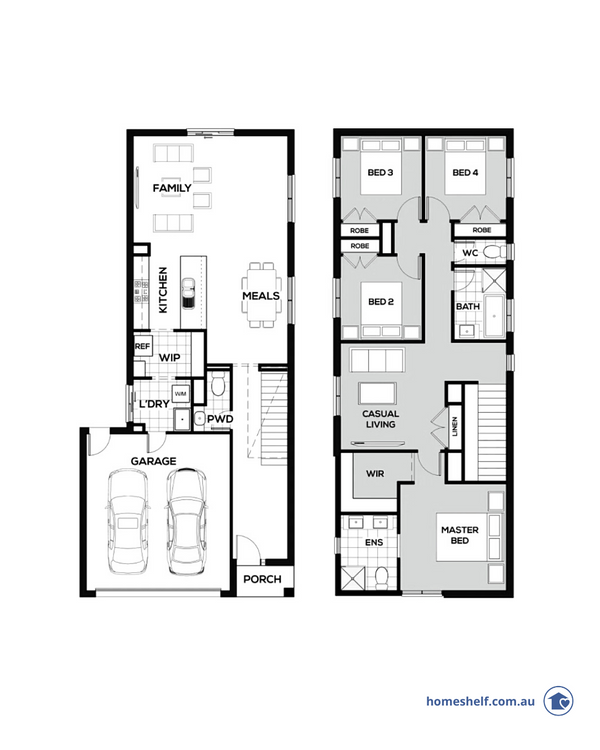 Sara 256 by Omnia Homes
Sara 256 by Omnia Homes, double storey, 25sq, to suit 10m x 28m minimum land size.
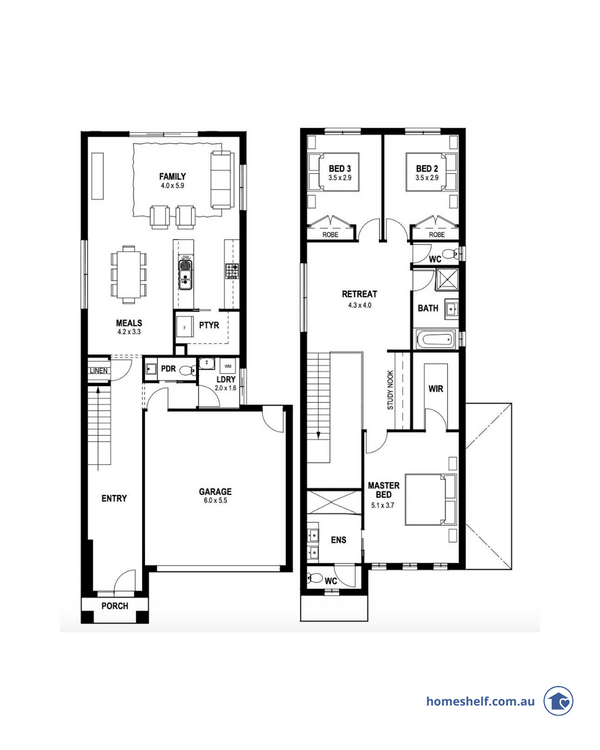 Lewis 26 by First Place Building
Lewis 26 by First Place Building, double storey, 26sq, to suit 10m x 28m minimum land size.
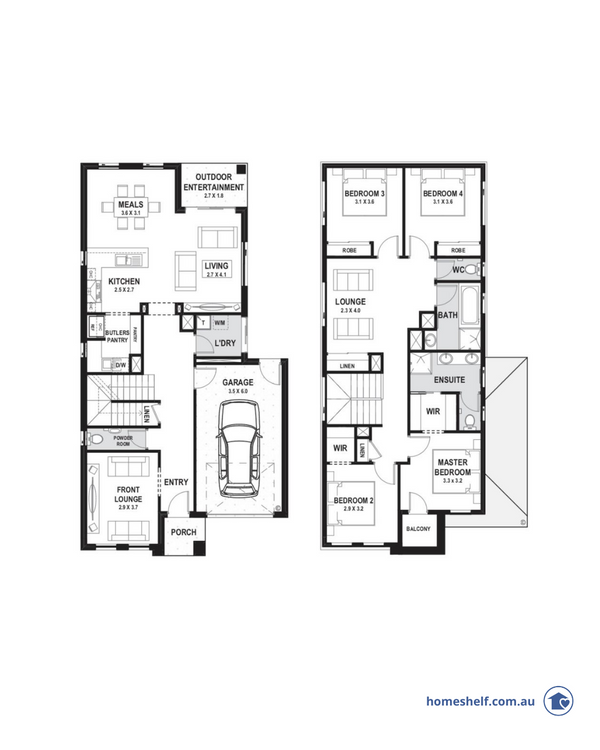
Charlotte 24 by True Value Homes, double storey, 24sq, to suit 10.5m x 22m minimum land size.
Publisher Website: www.homeshelf.com.au