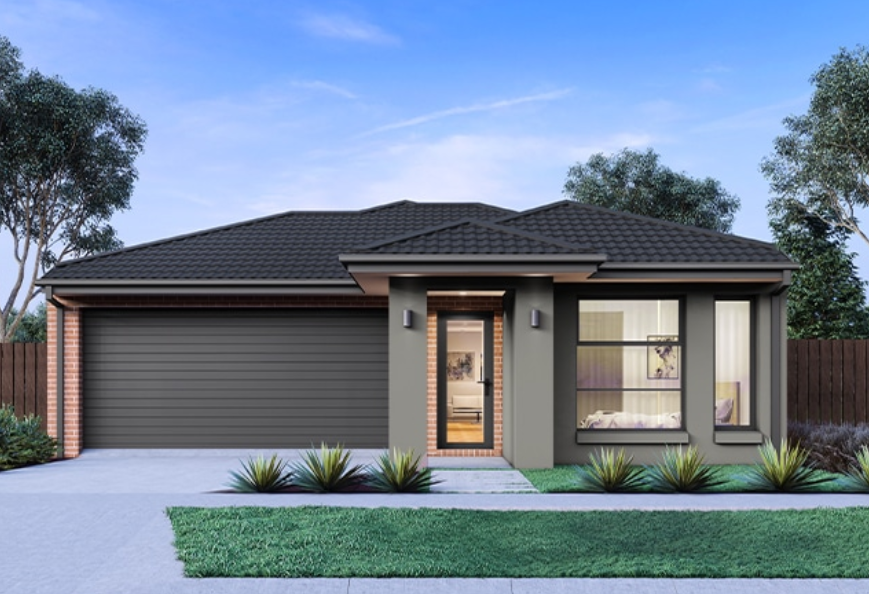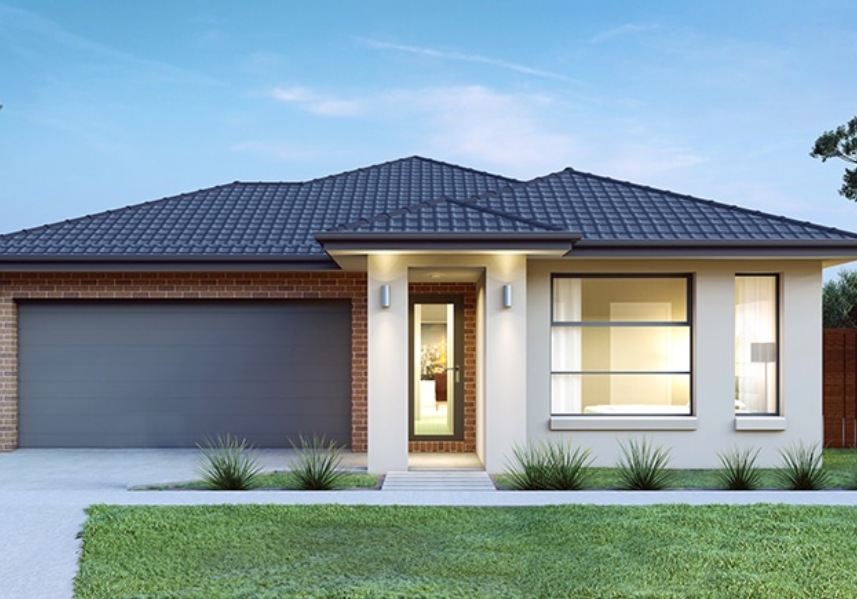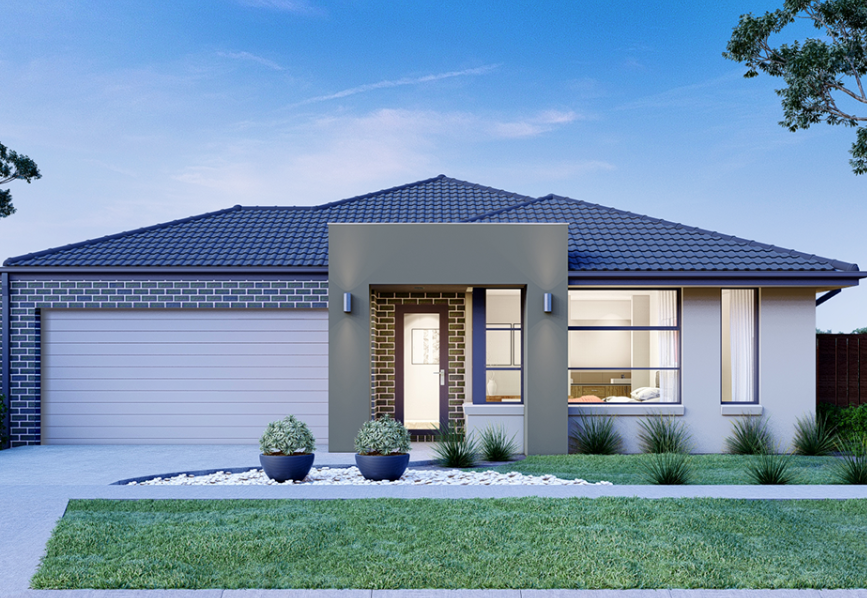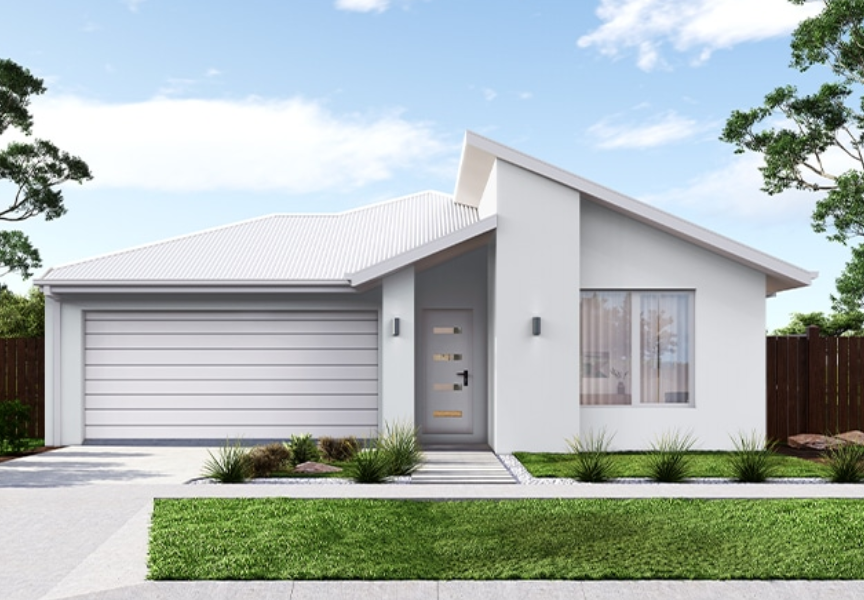Each design balances style, functionality, and comfort, offering practical layouts that cater to a variety of lifestyles.
Here’s an in-depth look at five new standout designs from the M Collection that demonstrate Mimosa Homes’ commitment to quality and thoughtful design.
1. Glenmore 207

Spacious Living with Modern Comfort
The Glenmore 207 is a beautifully designed four-bedroom home, perfect for those who enjoy modern, easy living with ample space. At the heart of the home lies an expansive open-plan living, meals, and kitchen area, designed to be the social hub where the family can gather. This space seamlessly flows out to an alfresco area, ideal for outdoor dining and entertaining.
The master suite is a private retreat featuring a large walk-in robe and a luxurious ensuite, offering a sense of personal space and relaxation. The home also includes three additional bedrooms, each with built-in robes, located conveniently close to the main bathroom.
The inclusion of a double car garage adds both convenience and storage, making the Glenmore 207 a smart choice for families seeking a blend of style and functionality.
2. Heyfield 177

Compact Design with Optimised Functionality
The Heyfield 177 is an intelligently laid-out three-bedroom home that maximises space, making it ideal for small lot living or downsizers who still want style and comfort.
The central hub of this home is the open-plan family and meals area, with the modern kitchen complete with a walk-in pantry for added convenience. This area flows naturally to the rest of the home, creating a relaxed and inviting space for family activities.
The master suite, located at the front of the home, includes a walk-in robe and private ensuite, offering a quiet retreat. Two additional bedrooms are situated near the main bathroom, with easy access from the hallway, making this layout practical for families or guests.
With a double garage for secure parking and additional storage, the Heyfield 177 combines style with functionality, making it a perfect choice for smaller families or those looking to downsize.
3. Lancaster 194

Open-Plan Living with Entertainer’s Kitchen
The Lancaster 194 is designed for families who love open-plan living and entertaining. This four-bedroom home features a spacious kitchen, meals, and family area that form the heart of the house. The well-appointed kitchen includes a walk-in pantry, providing ample storage and a practical workspace for home chefs.
The master suite, positioned at the front of the home, includes a large walk-in robe and ensuite, providing a private retreat for parents. Three additional bedrooms, each with built-in robes, are located close to the main bathroom, making it ideal for families with children or frequent guests.
The Lancaster 194 is both stylish and practical, offering a welcoming, spacious layout that suits everyday family life.
4. Darley 178

Efficient Living with Smart Use of Space
The Darley 178 offers a three-bedroom layout that maximises every square metre, ideal for those who need both style and efficiency on a compact lot. This design features a welcoming open-plan family, meals, and kitchen area that serves as the social hub of the home.
The kitchen includes a walk-in pantry, enhancing convenience and storage. The master suite at the front includes a walk-in robe and private ensuite, while two additional bedrooms are positioned close to the main bathroom.
A double garage adds practical storage and security, making the Darley 178 a smart choice for compact family living.
5. Chelsea 200

Family-Friendly Design with Indoor-Outdoor Flow
The Chelsea 200 is a well-designed four-bedroom home that caters to the needs of a modern family. At its core is an open-plan family and meals area that connects effortlessly to the alfresco, creating a seamless indoor-outdoor living experience. This setup is perfect for families who enjoy entertaining or relaxing outside.
The master suite, located at the front of the home, offers a peaceful retreat with a walk-in robe and private ensuite. Three additional bedrooms, all with built-in robes, are positioned near the main bathroom, providing ample accommodation for children or guests.
With a double garage for extra storage and convenience, the Chelsea 200 is a versatile layout that supports a comfortable and well-organised lifestyle.
Explore the M Collection Today
Each home in Mimosa Homes’ M Collection showcases a thoughtful approach to layout, space, and style, catering to the diverse needs of Australian families.
Explore these designs further on Mimosa Homes’ website or visit a display home to experience the quality and craftsmanship firsthand.
Publisher Website: www.homeshelf.com.au