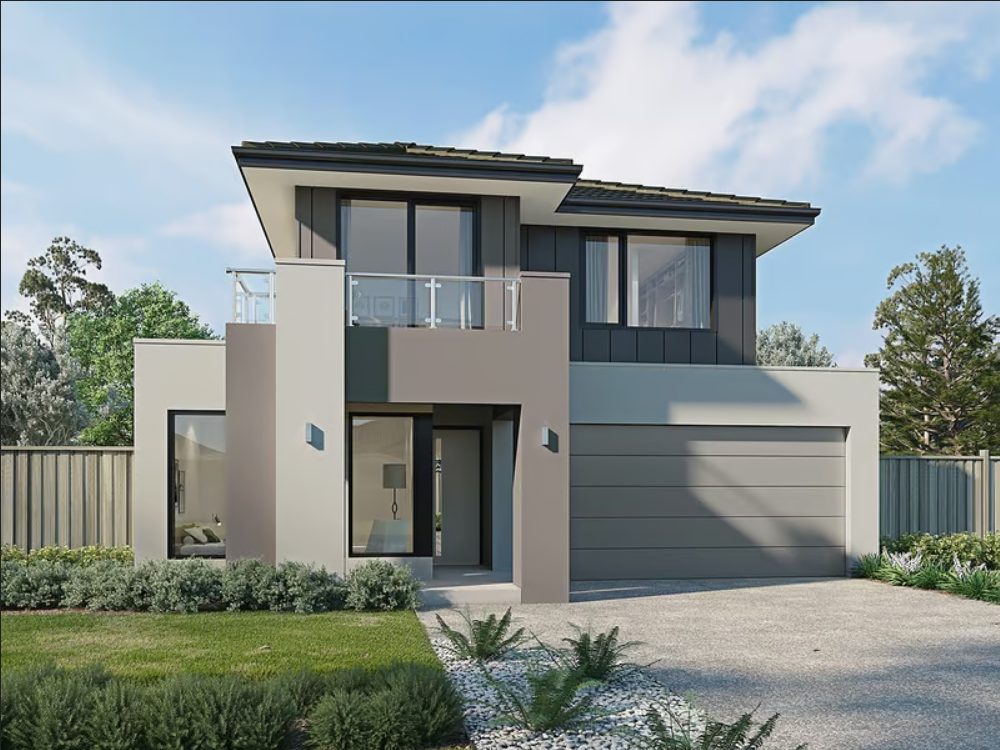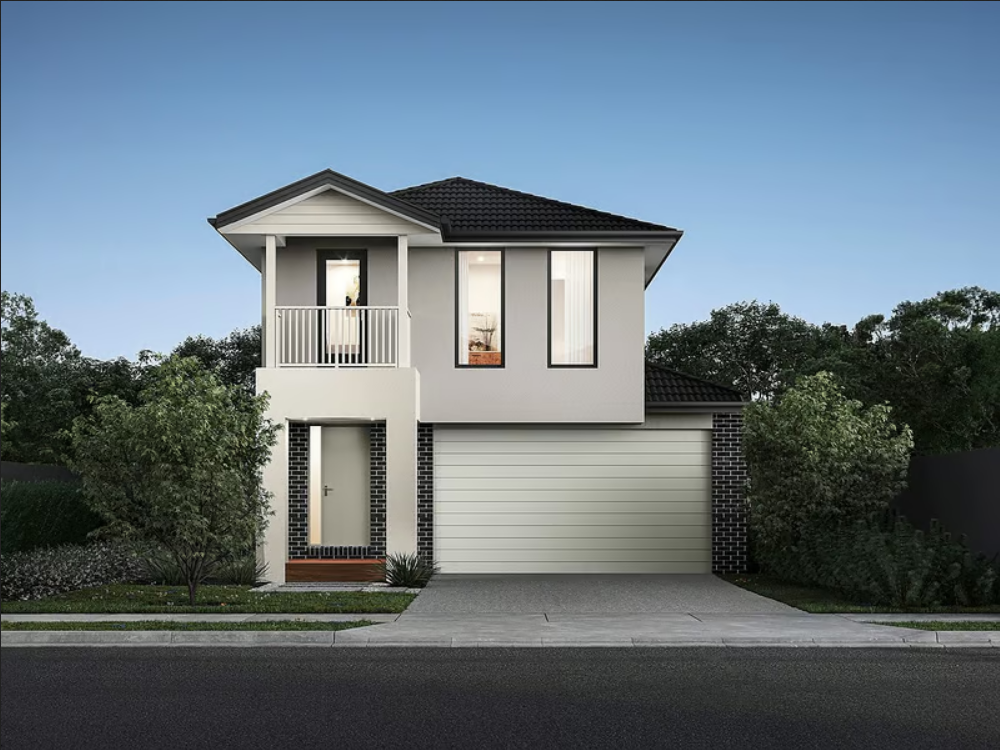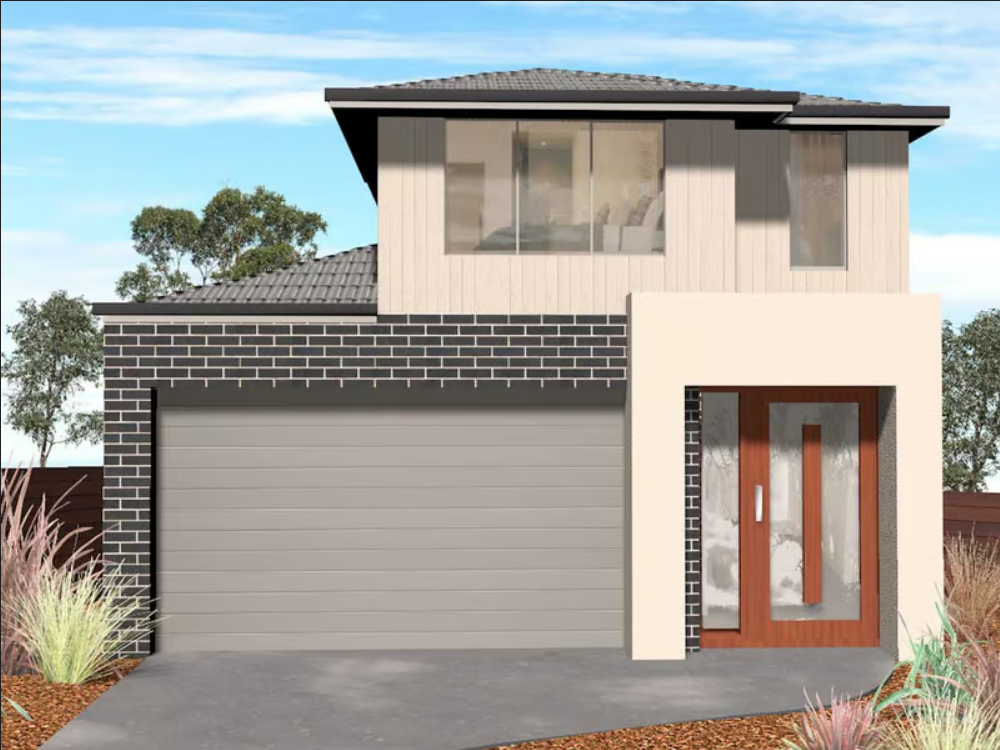Building on a 10.5m frontage presents both challenges and opportunities. Narrow blocks require careful design consideration to maximise space, functionality, and style, all while ensuring the home maintains curb appeal.
Below, we explore some of the best home designs suited for a 10.5m frontage.

1. Best Facade: Parkville by Sherridon Homes
The Parkville by Sherridon Homes showcases a modern, sleek facade that elevates the overall appearance of the home, giving it a sophisticated street presence.
This single-storey design includes four bedrooms and two bathrooms, offering a spacious interior despite its narrower frontage. The open-plan living, dining, and kitchen areas flow seamlessly into an alfresco space, making it perfect for families that love to entertain.
The contemporary facade, paired with an intelligent layout, makes this home both functional and visually striking for a narrow block.

2. Best Starter Home: D-One Range by Eight Homes
The D-One Range by Eight Homes is the ideal choice for first-time homebuyers. With its three-bedroom, two-bathroom configuration, this home is compact yet well-designed, fitting neatly on a 10.5m frontage.
The open-plan kitchen, living, and dining area maximises space while maintaining a sense of comfort, making it a fantastic option for young families or couples.
Affordable, practical, and low-maintenance, this design offers everything a new homeowner needs without overwhelming them with excess space or costs.

3. Best for a Growing Family: Oaks 23 by Australian Building Company
For growing families, space is essential. The Oaks 23 by Australian Building Company provides four bedrooms, two bathrooms, and multiple living areas, making it perfect for families that need room to expand.
The clever use of space, including a large open-plan kitchen, dining, and living area that leads into an alfresco space, makes it ideal for family gatherings and day-to-day living.
The spacious bedrooms, multiple living zones, and outdoor space ensure that this home caters to the evolving needs of a growing family.

4. Best Double Storey: Salsette by Long Island Homes
Double-storey homes are perfect for narrow blocks because they allow for more living space without increasing the home's footprint. The Salsette by Long Island Homes is a luxurious double-storey design featuring four bedrooms, three living areas, and three bathrooms.
This home offers plenty of room for larger families or those who like to entertain guests, with open-plan areas on the ground floor and private retreats upstairs.
The spacious design makes use of vertical space, allowing for expansive living areas while keeping the footprint compact enough for a 10.5m frontage.

5. Best Kitchen: Longwood 177 by Mimosa Homes
A standout kitchen can truly make a home, and the Longwood 177 by Mimosa Homes offers one of the best kitchen designs for a narrow block. Featuring a spacious, modern kitchen with plenty of storage and bench space, this home is ideal for home cooks who love entertaining.
The kitchen seamlessly integrates with the dining and living areas, creating an inviting space for both family meals and social gatherings.
Functional and stylish, this kitchen offers ample space for cooking, entertaining, and day-to-day living, making it the heart of the home.
Crafting Your Dream Home on a 10.5m Block
Choosing the right home design for a 10.5m frontage is all about balancing space, functionality, and style.
By selecting a design tailored to your block’s dimensions, you can create a beautiful, comfortable, and functional home that meets your unique needs.
Start your home-building journey by exploring these designs and finding the perfect fit for your narrow block.
Commonly Searched Home Designs
10.5m Frontage Designs
12.5m Frontage Designs
14m Frontage Designs
16m Frontage Designs
Publisher Website: www.homeshelf.com.au