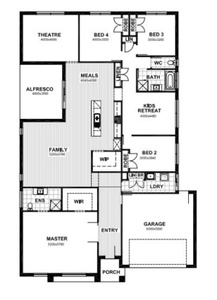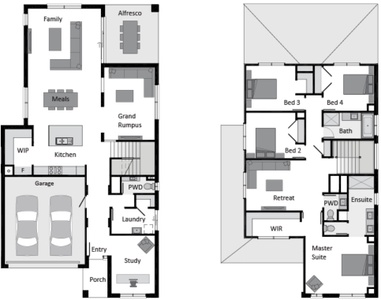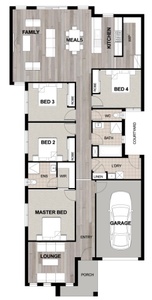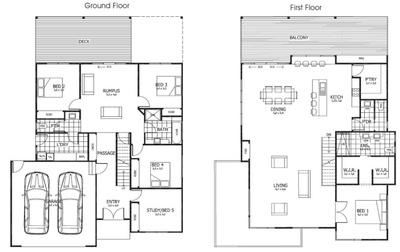If you’re building a new home, particularly if it’s your first home, it can be difficult to decide whether to opt for a single storey house or a double storey house. Both home plan options offer both positives and negatives. So, the best choice will come down to a few essential factors, as outlined below.
What are you looking for?
First and foremost, consider your personal preferences for your home’s privacy, space and longevity.
Parents with young kids may find it easier keep an eye on the little ones and maximise family time in a one-storey open plan home. Similarly, retirees and those that struggle with mobility might opt for a one-storey plan to avoid navigating stairs.
But for families with older children, another floor can give moody teenagers space to themselves and allow for separation of noise between bedrooms and living areas, which is especially useful when entertaining guests.


Left: Sherridon Homes, Ramson 33 single storey home design, suited for 16x30m land size
Right: Bentley Homes, Kyalami 345 MK2 double storey home design, suited for 12.5x28m land size
What are you working with?
Of course, our budget can often make the decision for us when building. While a double-storey house can cost 30% more to build than its single-storey counterpart, it’s not necessarily the more expensive option if a single-storey house requires a larger block of land.
If your block is on the smaller side, a double-storey house may be the way to go so as not to sacrifice on garden or garage space.


Left: Omnia Homes, Sara 256 double storey home design, suited for 10mx28m land size
Right: Dulger Homes, Compact 2129 single storey home design, suited for 10.5x28m land size
What’s around you?
A final consideration is the potential view you’d miss out on if you forgo the extra height of a double-storey.
If you have a panoramic city skyline in eyeshot or beautiful natural surrounds, it may be worth capitalising on this scenery by building up. More and more houses are discarding traditional home layouts and instead positioning bedrooms downstairs with a living and entertaining area upstairs if there is a view to provide a stunning backdrop.

Langford Jones Homes, Arcadia upstairs living home design
Still need help deciding?
Check out Homeshelf’s top 5 layouts for a single or double-storey home in our blog.

