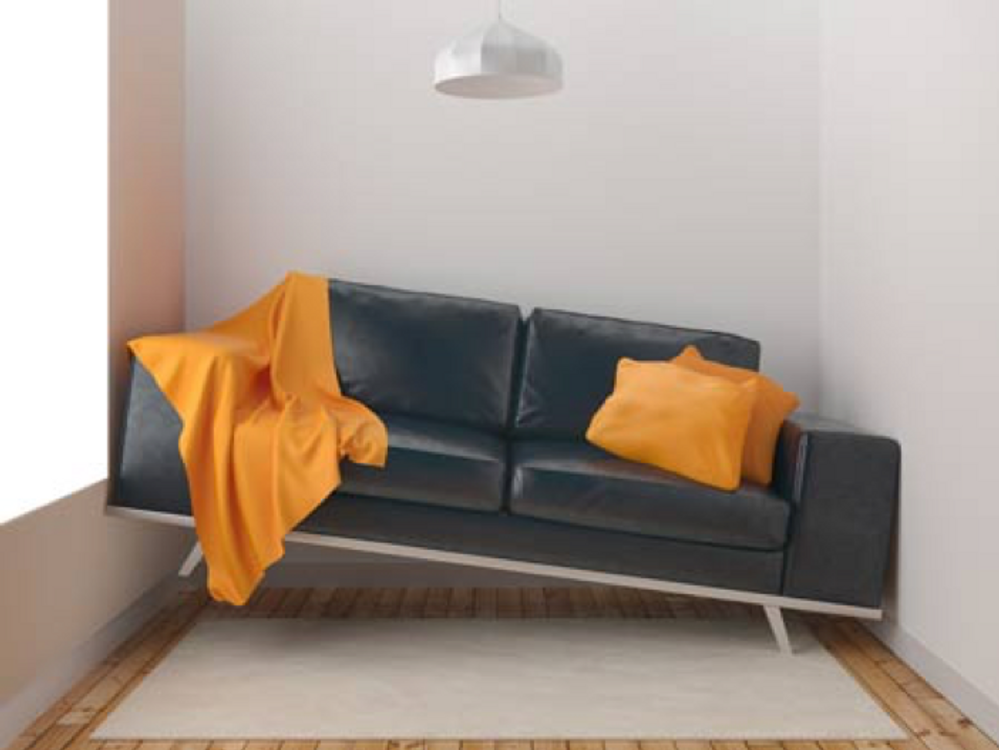1: Bad orientation
To get the best light and natural warmth from the sun, your home should be northerly orientated.
North-facing living spaces and windows will ensure good natural light as well as improved energy efficiency by enabling the house to stay warmer in winter when the sun is lower. This is known as passive solar design and when correctly utilised it can significantly reduce energy costs.
If your home, for example, has a western orientation you will find your cooling costs will be more expensive especially in the summer. If you have a southern orientation for your living spaces, you will find a high level of heating is required in the winter otherwise it will feel dark and gloomy and require artificial lighting.
2: Forgetting to plan for furniture
Your lounge room may look the right size on paper, but is there enough distance between the TV and the couch? Allow space for the bulk of your furniture when mapping out rooms.
Plan out the layout of your furniture in relation to walls, windows and doorways. There is nothing worse than trying to fit a couch against a wall to have half of it blocking a window.
Furniture scale is also important to create a balanced and proportioned room. The 2-seater ikea couch might have worked in the apartment you lived in but doesn’t cut the mustard in the new 35 square dream home you are building.

Allow space for the bulk of your furniture when mapping out rooms
3. Go with the flow - Ignoring diagonal flow
How will you, your family and your guests move around and live in your home? It’s an idea that definitely requires some thought.
Consider the way “traffic” circulates from one doorway to another, through a room, or just flows into an open space.
If you need to walk across the room diagonally you will struggle to furnish the room well. The furniture layout or function will be compromised.
If your guests have to walk up a flight of stairs and down a hall to use the bathroom, will that impact their experience in your home? If your master bedroom is so close to the front of the home that you hear every noise on the street, will it be as relaxing?
One of the most enjoyable and rewarding stages of building your very own signature home is the design phase. Taking the time to think it through with your loved ones can help you avoid making costly mistakes.
Utilising a floor plan visualisation service like Big Plans in Melbourne can help you walk through your floor plans in 1:1 scale. The experience will leave you with no questions unanswered and no doubts about your design.
Avoid mistakes and making expensive changes during the building stage. Plan smart for the space you will proudly call your home.
Publisher Website: http://www.bigplansmelbourne.com.au