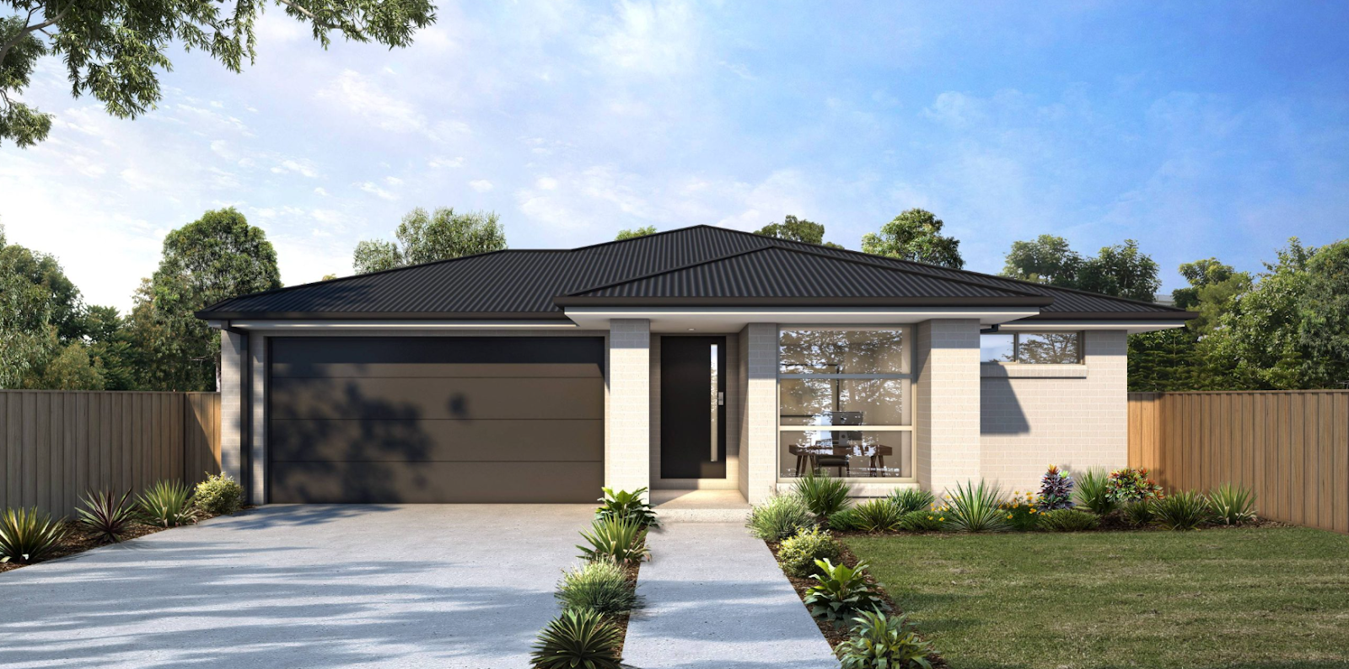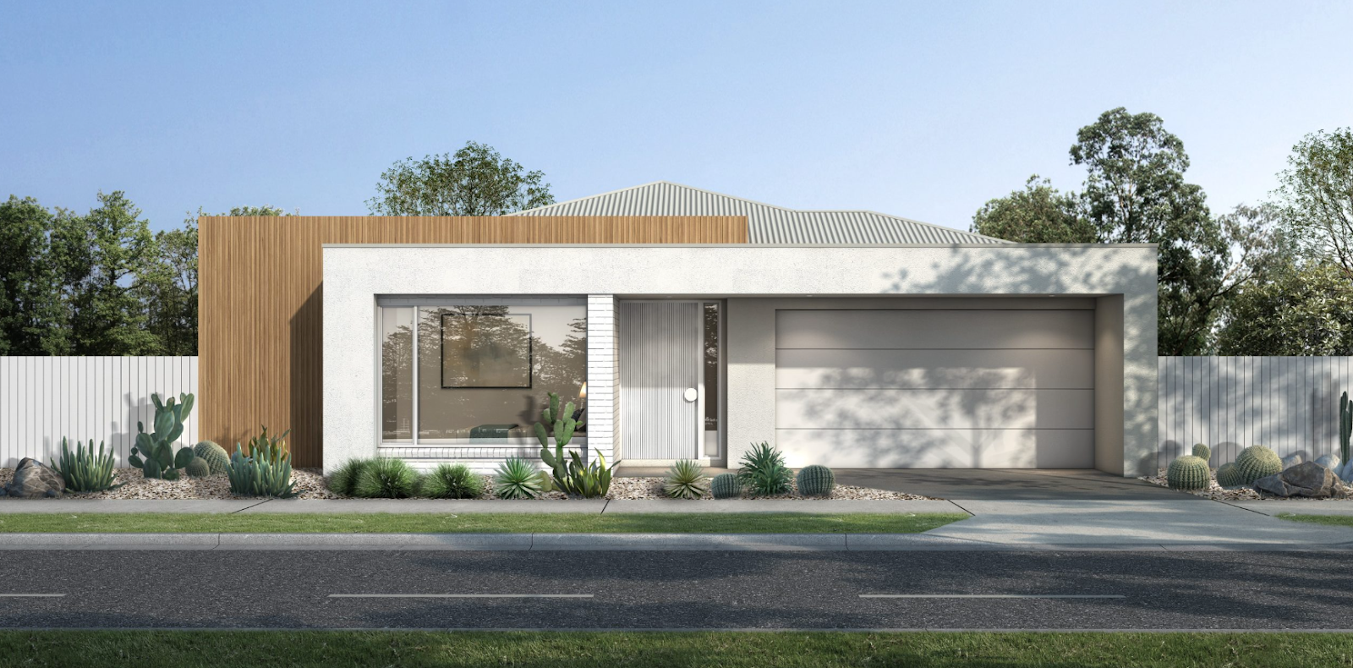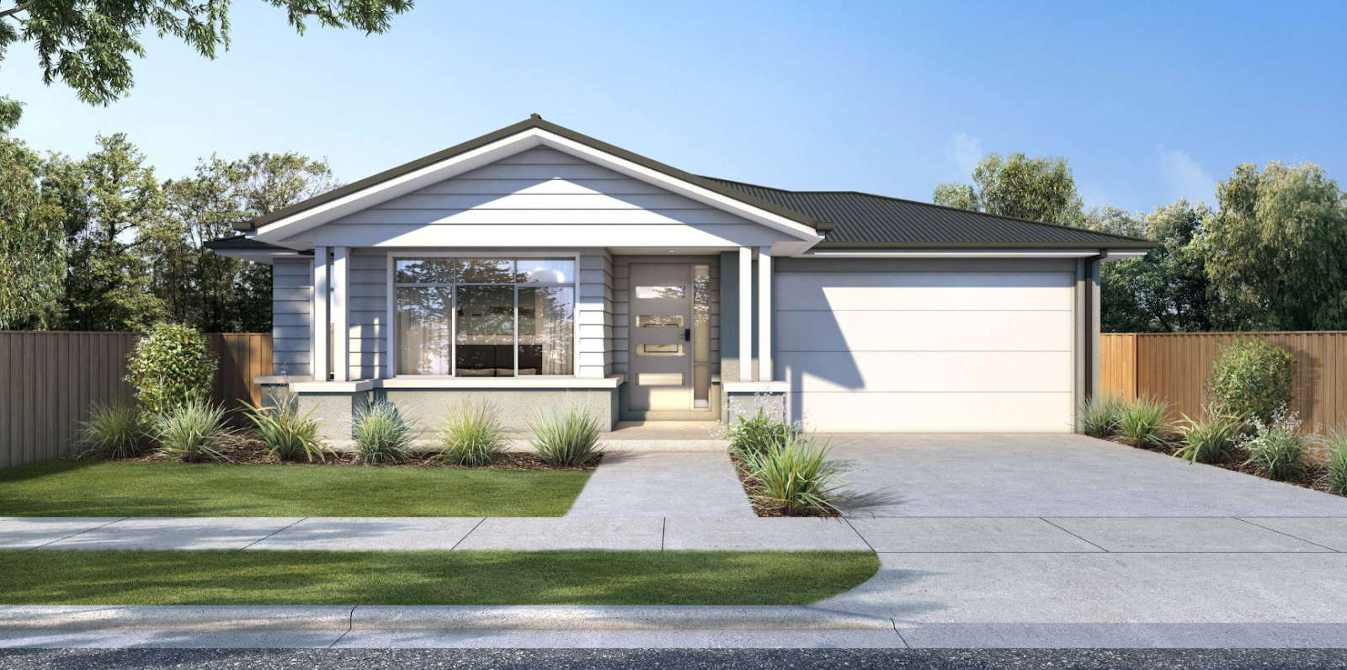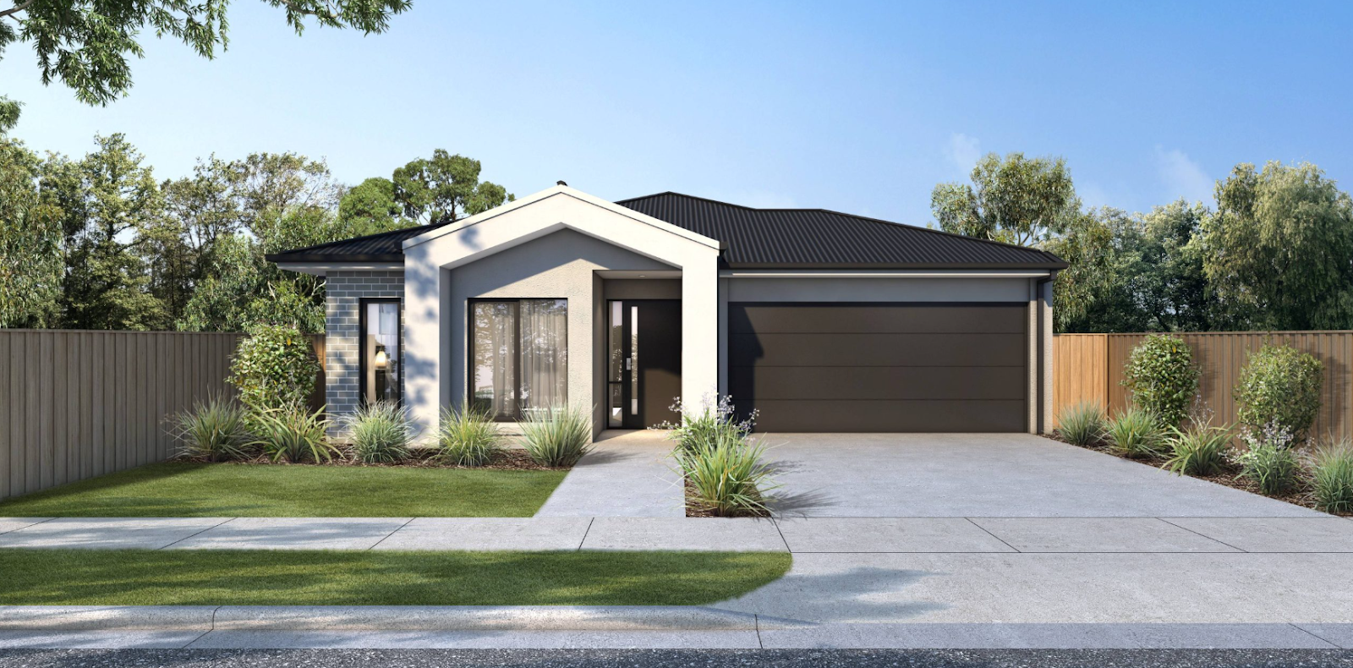Building your dream home starts with finding the perfect design that balances style, functionality, and comfort. Ancorp Building Group is a trusted Australian homebuilder known for delivering high-quality, innovative homes tailored to the needs of modern families.
Ancorp Building Group offers a stunning collection of single-storey home designs, each thoughtfully created to meet the diverse needs of modern families.
Below, we’ve highlighted four standout designs to inspire your journey toward the perfect home.
1. Richmond

The Richmond offers a practical layout with four bedrooms and a central open-plan living area.
The kitchen, equipped with a walk-in pantry, overlooks the dining and family rooms, which flow effortlessly to the outdoor alfresco. A separate study nook provides a quiet space for work or study.
The Richmond combines traditional charm with modern elements, offering a timeless aesthetic that complements this versatile design.
2. Portland

The Portland is a luxurious design boasting four bedrooms, a home theatre, and a spacious open-plan living area.
The gourmet kitchen, complete with a butler's pantry, overlooks the dining and family rooms, which open onto a generous alfresco area, making it ideal for entertaining. The master suite features a large walk-in robe and ensuite, providing a private retreat for homeowners.
The Portland offers a bold, industrial-inspired look, adding a distinctive edge to this contemporary home.
3. New Orleans

The New Orleans is designed for families seeking both style and functionality. It features four bedrooms, including a master suite with an ensuite and walk-in robe. The open-plan living area connects the kitchen, dining, and family rooms, extending to an alfresco space perfect for outdoor dining.
A separate lounge offers additional living space for the family. The Hamptons Facade adds a touch of coastal elegance, with its classic lines and sophisticated detailing, enhancing the home's inviting appeal.
4. Brooklyn

The Brooklyn is a spacious design featuring four bedrooms, including a master suite with a walk-in robe and ensuite.
The open-plan living area seamlessly integrates the kitchen, dining, and family spaces, leading to an alfresco area ideal for entertaining. A separate lounge provides additional space for relaxation or a home theatre.
Why Choose Ancorp’s Single-Storey Designs?
Ancorp Building Group combines innovative design with practical features to create homes that suit your lifestyle and block. Each design is paired with a facade that enhances the home’s aesthetic appeal while maintaining its functionality. With options ranging from family-friendly layouts to luxury finishes, Ancorp ensures there’s something for everyone.
Ready to find your perfect home? Explore Ancorp’s full range of single-storey floor plans to discover a design that matches your vision.
Publisher Website: www.homeshelf.com.au