The Milan Signature 29 by Varaich Homes is a display home like no other. Spread across 28.63m2, it boasts four bedrooms, 3.5 baths, two living areas, and a separate study – making it the perfect family home.
The single storey display home – located at Olivine Estate, 16 Grovedon Circuit Donnybrook Vic 3064 – showcases the best in contemporary new home design.
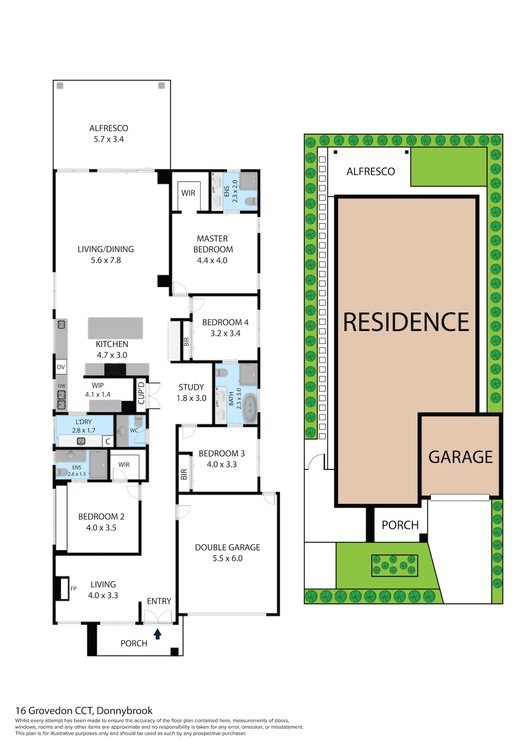
Functionality
The home boasts a versatile floorplan. From the moment guests enter, they will be greeted by crisp white walls, feature pendants and contemporary artwork. There is a living room on the immediate left, with a fireplace and panelled wall feature. Next door to the living space, guests will find a bedroom with ensuite and WIR, perfect for multi-generational living. This bedroom features a large window seat, the perfect reading space with natural light.
The hallway takes guests past the study area to the open living spaces. A large kitchen with a functional butler’s pantry, sink and dishwasher makes this the perfect-sized kitchen for all.
The home eloquently flows into a well-matched dining and living space before guests enter the backyard. Together, this design ensures the home provides the perfect space for family entertaining.
In addition, the other two bedrooms feature Jack and Jill bathrooms and the master at the rear of the home showcases a stunning ensuite and large WIR. There is also a separate powder room, study space, and a well-equipped laundry accessed through the butlers pantry.
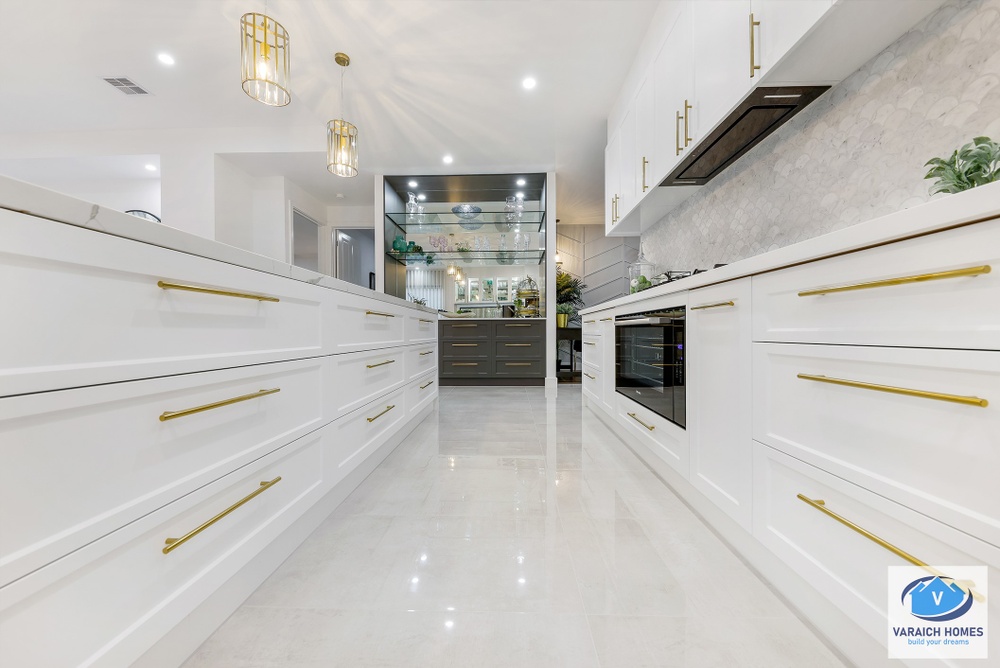
Storage
In this well-designed home, there are plenty of storage spots in the kitchen, including pot drawers in the island bench, and a built-in bar and display cabinet opposite. The living room also includes built-in cabinetry for the television, while the mirrored robes in the secondary bedrooms are fitted with hanging and storage facilities.
Walk-in-robes in the master, and secondary bedrooms are displayed fully fitted out.
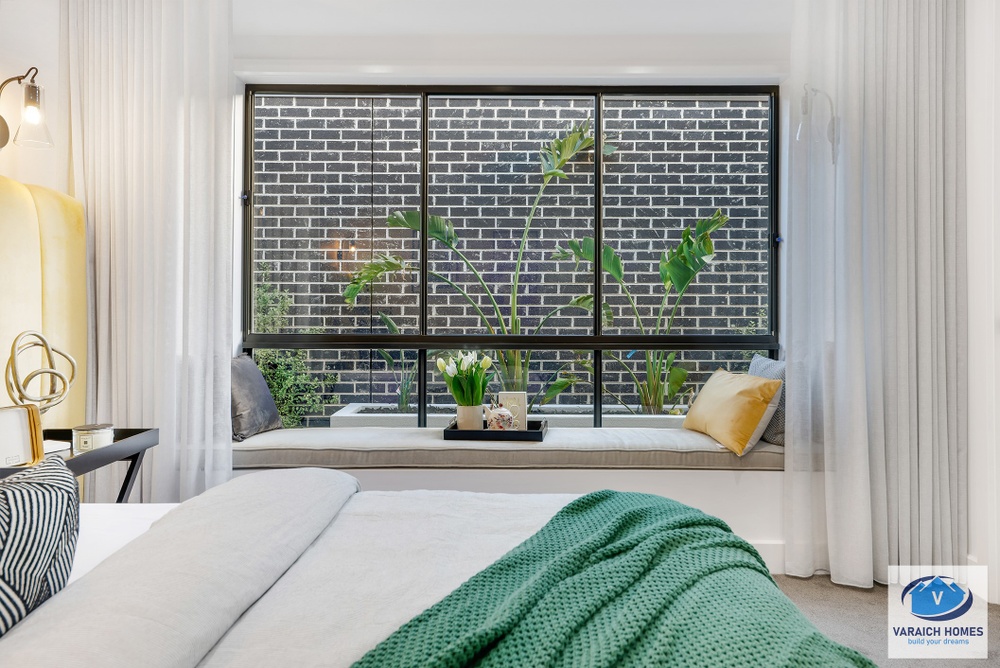
Comfort
This home ticks all the boxes for comfort. It has lightly filled open spaces, lighting pendants upon entry, and eloquent artwork. The kitchen, living space and bedrooms are far from the standard – they feature contemporary touches to grant the home its unique character.
There are different tapware options displayed in the kitchen and bathrooms, including brass, black, and gold.
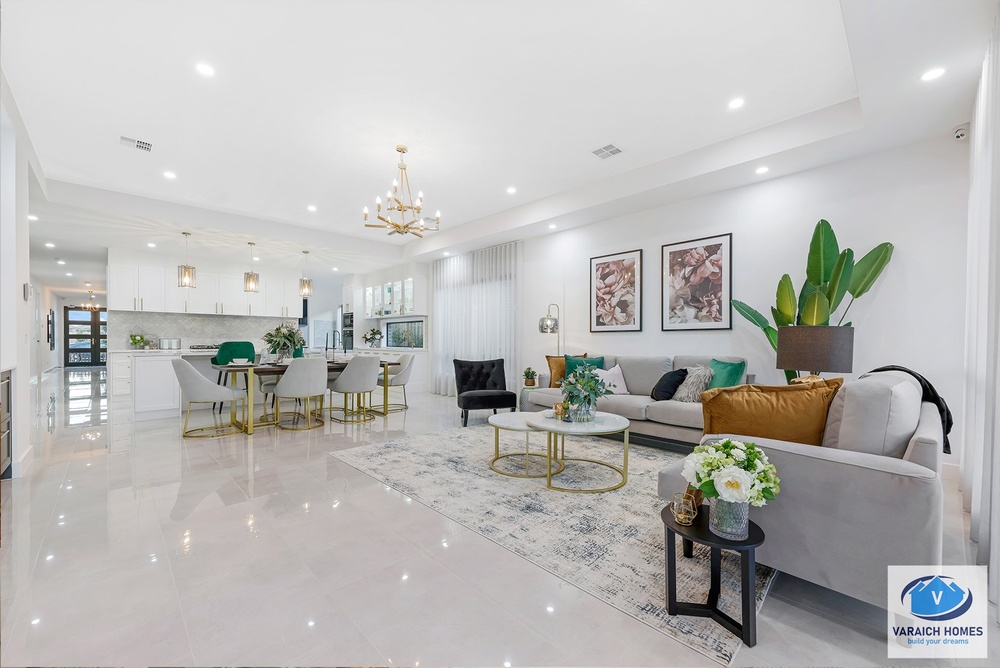
Value for Money
The display home showcases upgrade features like panelling and feature lighting in the front living area, built-in cabinetry and an even higher 3m ceiling in the main living area.
There are quality inclusions in the pricing from the start, like the 2,700mm ceiling height, 40mm stone benchtop in the kitchen and 20mm stone benchtops in the bathrooms.
In addition, the flooring, appliances and dishwasher, site cost allowance, driveway and much more are included in the initial price.
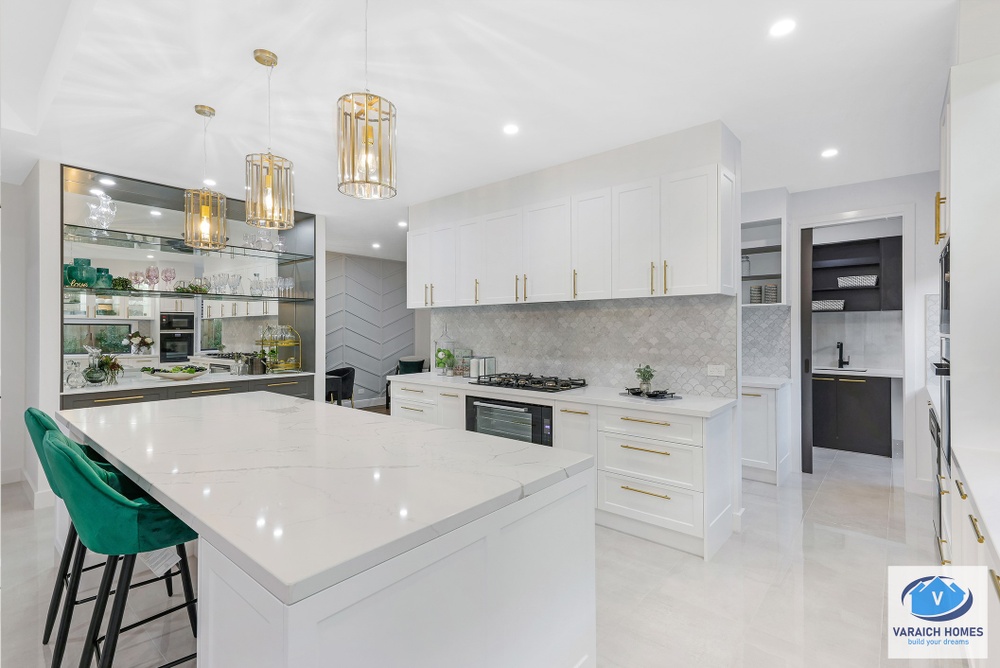
Wow Factor
This home will blow you away. The kitchen, living and meal areas make this a truly memorable space.
There are a range of simple, yet timeless features that will deliver favourable elements for all residents and guests.
Take a virtual tour of the home here.
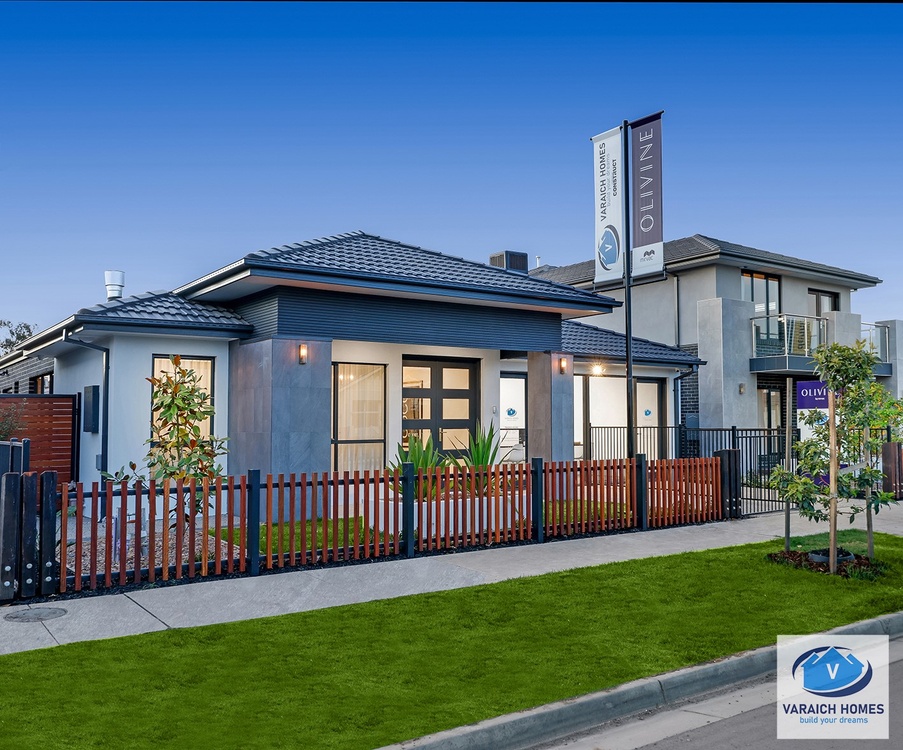
Display Details
Olivine Estate,
16 Grovedon Circuit
Donnybrook VIC 3064
By Appointment - Please call Sal from Varaich Homes on 0406 799 326
Publisher Website: www.homeshelf.com.au